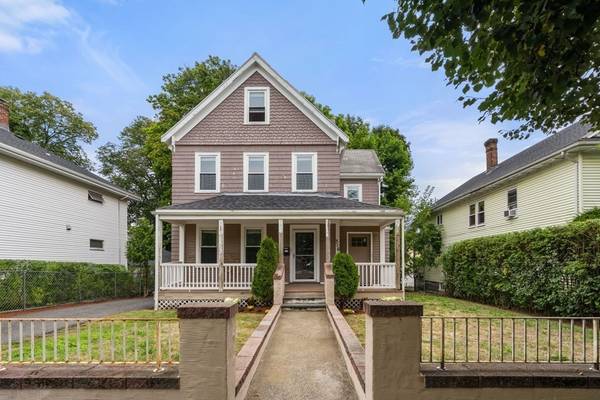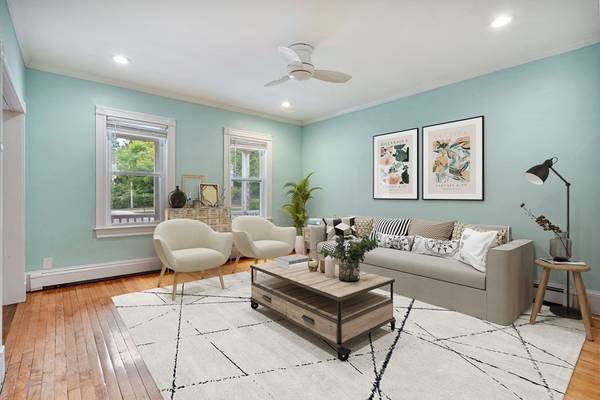For more information regarding the value of a property, please contact us for a free consultation.
Key Details
Sold Price $800,000
Property Type Single Family Home
Sub Type Single Family Residence
Listing Status Sold
Purchase Type For Sale
Square Footage 1,900 sqft
Price per Sqft $421
MLS Listing ID 73148778
Sold Date 03/22/24
Style Victorian
Bedrooms 4
Full Baths 2
Half Baths 1
HOA Y/N false
Year Built 1915
Annual Tax Amount $7,641
Tax Year 2022
Lot Size 4,356 Sqft
Acres 0.1
Property Description
Victorian style single family home on the desirable Blue Hills Parkway. A farmers porch greets you at the front door which enters into a spacious living room with hardwood floors. The hardwood floors continue into the open floorplan dining room and kitchen. The kitchen is renovated with hardwood cabinets, stainless steel appliances and granite countertops and offers access to a rear deck and yard. This floor also houses a half bathroom, full-sized laundry area and stairs to the basement which is partially finished with a recreation room. Upstairs are 3 spacious bedrooms and a renovated tile bathroom with a double vanity. The top floor is a dedicated primary bedroom with en-suite bath. The bathroom features a shower with designer tile and a frameless glass shower door. Driveway parking for 4 cars. Nicely updated inside but in need of some repairs and paint on the exterior.
Location
State MA
County Norfolk
Zoning RC
Direction Blue Hills Parkway between Audubon Road and Warren Avenue
Rooms
Basement Full, Interior Entry, Bulkhead
Primary Bedroom Level Third
Dining Room Flooring - Hardwood
Kitchen Flooring - Hardwood, Countertops - Stone/Granite/Solid, Kitchen Island, Open Floorplan, Stainless Steel Appliances
Interior
Heating Baseboard, Oil
Cooling Window Unit(s)
Flooring Tile, Hardwood
Appliance Water Heater, Range, Dishwasher, Disposal, Microwave, Refrigerator, Washer, Dryer
Laundry Electric Dryer Hookup, Washer Hookup, First Floor
Basement Type Full,Interior Entry,Bulkhead
Exterior
Exterior Feature Porch
Community Features Public Transportation, Park, Walk/Jog Trails, Conservation Area
Utilities Available for Electric Range, for Electric Dryer, Washer Hookup
Roof Type Shingle
Total Parking Spaces 4
Garage No
Building
Lot Description Level
Foundation Stone
Sewer Public Sewer
Water Public
Architectural Style Victorian
Schools
Elementary Schools Tucker
Middle Schools Pierce
High Schools Milton High
Others
Senior Community false
Read Less Info
Want to know what your home might be worth? Contact us for a FREE valuation!

Our team is ready to help you sell your home for the highest possible price ASAP
Bought with Mark Ott • Coldwell Banker Realty - Boston



