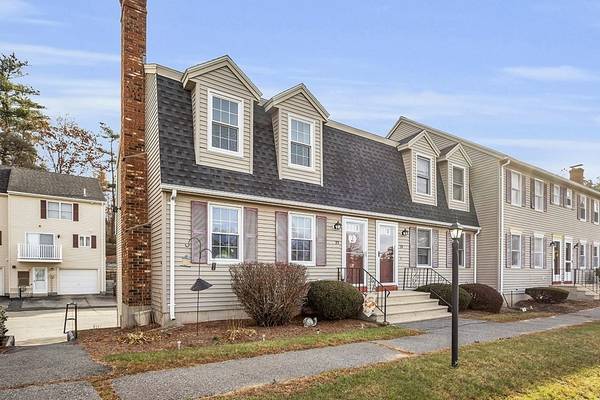For more information regarding the value of a property, please contact us for a free consultation.
Key Details
Sold Price $272,000
Property Type Condo
Sub Type Condominium
Listing Status Sold
Purchase Type For Sale
Square Footage 1,214 sqft
Price per Sqft $224
MLS Listing ID 73183321
Sold Date 03/29/24
Bedrooms 2
Full Baths 1
Half Baths 1
HOA Fees $370/mo
HOA Y/N true
Year Built 1987
Annual Tax Amount $2,826
Tax Year 2023
Property Description
Buyer financing fell through - quick closing possible! Come see this spacious move-in ready 2BR 1.5 BA Gardner Townhouse condo! Entering through the front door, you're welcomed into a cozy fireplaced living room, perfect for relaxing on chilly Spring days. The large cabinet-filled kitchen offers plenty of storage & work space, w/peninsula seating. Open dining area w/slider to balcony deck makes the kitchen/dining space sunny & bright. The nearby half bath also contains convenient laundry hookups. Upstairs, you'll appreciate the large, bright main bedroom featuring oversized closet & Hollywood style bath access. Across the hall is the well-proportioned 2nd bedroom, w/2 windows letting in plenty of light. The walkout basement offers a flexible area perfect for workout area, home office, play area, etc. Additional storage & closet space ideal for storing seasonal items. Park your car in the garage w/workbench space for the handy person! Nothing to do but move in & enjoy! Easy to show!
Location
State MA
County Worcester
Zoning G3
Direction Park St to Clark St to Century Way. Building B-10 on right.
Rooms
Basement Y
Primary Bedroom Level Second
Dining Room Ceiling Fan(s), Flooring - Laminate, Deck - Exterior, Slider
Kitchen Flooring - Vinyl, Recessed Lighting
Interior
Interior Features Central Vacuum
Heating Forced Air, Natural Gas
Cooling Central Air
Flooring Vinyl, Laminate, Hardwood
Fireplaces Number 1
Fireplaces Type Living Room
Appliance Range, Dishwasher, Disposal, Microwave, Refrigerator, Water Treatment, Vacuum System
Laundry In Unit, Electric Dryer Hookup, Washer Hookup
Basement Type Y
Exterior
Exterior Feature Deck - Composite
Garage Spaces 1.0
Community Features Public Transportation, Shopping, Park, Walk/Jog Trails, Golf, Medical Facility, Laundromat, Highway Access, Public School, University
Utilities Available for Gas Oven, for Electric Dryer, Washer Hookup
Roof Type Shingle
Total Parking Spaces 1
Garage Yes
Building
Story 2
Sewer Public Sewer
Water Public
Others
Pets Allowed Yes w/ Restrictions
Senior Community false
Pets Allowed Yes w/ Restrictions
Read Less Info
Want to know what your home might be worth? Contact us for a FREE valuation!

Our team is ready to help you sell your home for the highest possible price ASAP
Bought with Sherry Bourque • Diamond Key Real Estate



