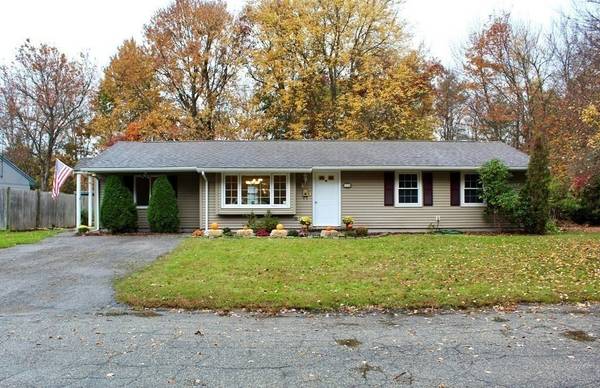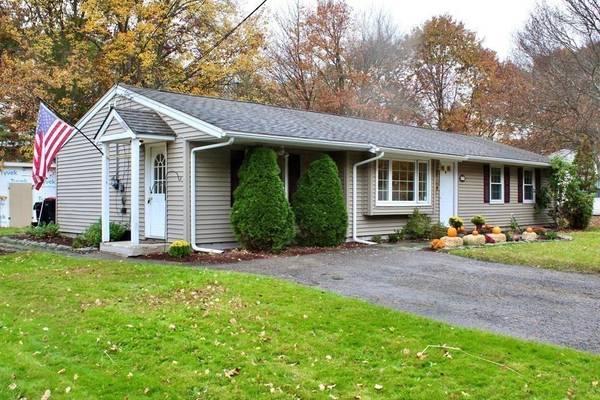For more information regarding the value of a property, please contact us for a free consultation.
Key Details
Sold Price $433,000
Property Type Single Family Home
Sub Type Single Family Residence
Listing Status Sold
Purchase Type For Sale
Square Footage 1,316 sqft
Price per Sqft $329
MLS Listing ID 73185753
Sold Date 03/29/24
Style Ranch
Bedrooms 3
Full Baths 1
HOA Y/N false
Year Built 1972
Annual Tax Amount $4,383
Tax Year 2023
Lot Size 10,890 Sqft
Acres 0.25
Property Description
Exceptional Value! Buyer financing fell through after satisfactory appraisal! Over 1300 sq ft 3 brm Ranch, on .25 acre on side street! The foyer entry opens into the Living Rm with an open floor plan and picture-perfect view of the area! The floorplan Foyer conjoins with a Galley Kitchen & Laundry Area (Washer and Dryer included) to a dining area, which is great space for entertaining. The converted front to back Family Rm with side entry, is welcoming providing such a homey feel! Three bedrooms are nice in size and offer easy access to the pleasant full bath. The interior has been newly painted except for the MBRM The exterior boasts vinyl siding, a roof approximately 15 yrs old, a wood deck and patio. The backyard has a fence around most of the perimeter and would be simple to enclose. The paved driveway offers access to two walkways leading to two different entry points. The previous family has lived in this home for many years and shared many happy memories there! Easy to show!
Location
State MA
County Plymouth
Area Campello
Zoning R1C
Direction Eleventh St to Appleby
Rooms
Family Room Ceiling Fan(s), Flooring - Wood, Exterior Access, Open Floorplan, Slider
Primary Bedroom Level First
Dining Room Flooring - Stone/Ceramic Tile, Breakfast Bar / Nook, Chair Rail, Slider, Lighting - Overhead
Kitchen Flooring - Stone/Ceramic Tile, Dryer Hookup - Gas, Open Floorplan, Lighting - Overhead
Interior
Heating Forced Air, Natural Gas
Cooling None
Flooring Tile, Vinyl, Carpet, Concrete, Wood Laminate
Appliance Gas Water Heater, Water Heater, Range, Dishwasher, Refrigerator, Washer, Dryer
Laundry Flooring - Stone/Ceramic Tile, First Floor, Washer Hookup
Exterior
Exterior Feature Deck - Wood, Patio, Storage
Fence Fenced/Enclosed
Community Features Public Transportation, Shopping, Highway Access, Public School
Utilities Available for Gas Range, Washer Hookup
Roof Type Shingle
Total Parking Spaces 2
Garage No
Building
Lot Description Level
Foundation Slab
Sewer Public Sewer
Water Public
Architectural Style Ranch
Schools
Elementary Schools Davis School
Others
Senior Community false
Read Less Info
Want to know what your home might be worth? Contact us for a FREE valuation!

Our team is ready to help you sell your home for the highest possible price ASAP
Bought with Luis Martins Realty Team • RE/MAX Synergy



