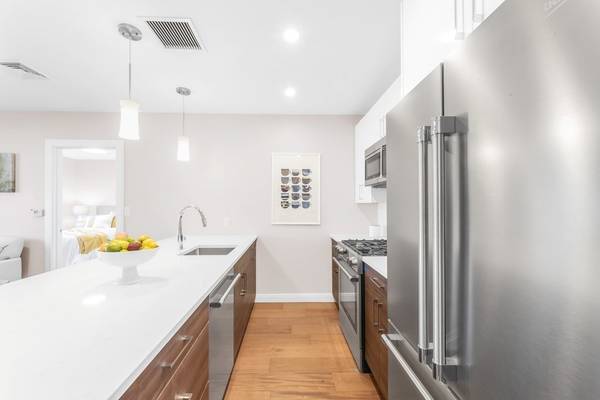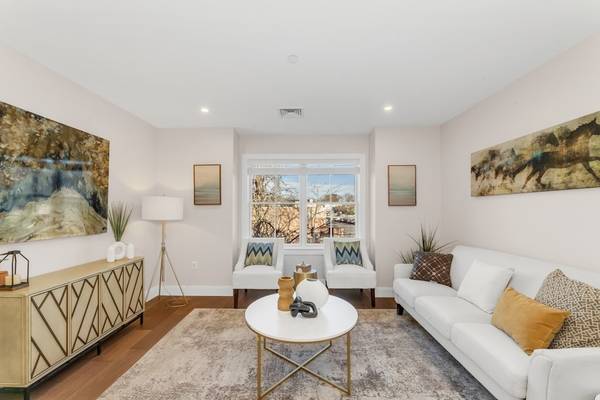For more information regarding the value of a property, please contact us for a free consultation.
Key Details
Sold Price $715,000
Property Type Condo
Sub Type Condominium
Listing Status Sold
Purchase Type For Sale
Square Footage 983 sqft
Price per Sqft $727
MLS Listing ID 73183948
Sold Date 04/01/24
Bedrooms 2
Full Baths 2
HOA Fees $465/mo
HOA Y/N true
Year Built 2023
Tax Year 2023
Lot Size 0.620 Acres
Acres 0.62
Property Description
75% SOLD & special below-market financing available only for the "Armstrong"! This highly anticipated landmark combines a perfect location & amenities galore! This 2023 new construction building has a collection of 40 designer condos & delivers on every necessity a buyer desires from the heated garage parking with elevator access to the owner's lounge, roof deck & fitness room! Thoughtfully designed with stunning attention to detail & the highest-quality finishes! The Armstrong offers two-bedroom, two full-bath units and is the absolute perfect blend of form + function + location! These stunning units include contemporary kitchens with Craft Cabinets, waterfall edges & Beko appliance packages. Fine Features: designer tile baths, 7.5" flooring, custom closet space, elevator, garage parking, energy-efficient gas HVAC systems & in-unit washer/dryer. This coveted location is only 300 feet from the Commuter Train to Boston, the supermarket, Starbucks, shops, fine restaurants & green space!
Location
State MA
County Suffolk
Area West Roxbury
Zoning NS,OS-CM
Direction Take either Centre Street or the VFW Parkway to Lagrange Street. Live in the heart of West Roxbury!
Rooms
Basement N
Interior
Interior Features Elevator
Heating Hydro Air
Cooling Central Air
Appliance Range, Dishwasher, Disposal, Microwave, Refrigerator, Washer, Dryer
Laundry In Unit
Basement Type N
Exterior
Garage Spaces 2.0
Community Features Public Transportation, Shopping, Pool, Tennis Court(s), Park, Walk/Jog Trails, Medical Facility, Bike Path, Conservation Area, Highway Access, Private School, Public School, T-Station
Garage Yes
Building
Story 1
Sewer Public Sewer
Water Public
Others
Pets Allowed Yes w/ Restrictions
Senior Community false
Pets Allowed Yes w/ Restrictions
Read Less Info
Want to know what your home might be worth? Contact us for a FREE valuation!

Our team is ready to help you sell your home for the highest possible price ASAP
Bought with Melissa Clark • Coldwell Banker Realty - Northborough



