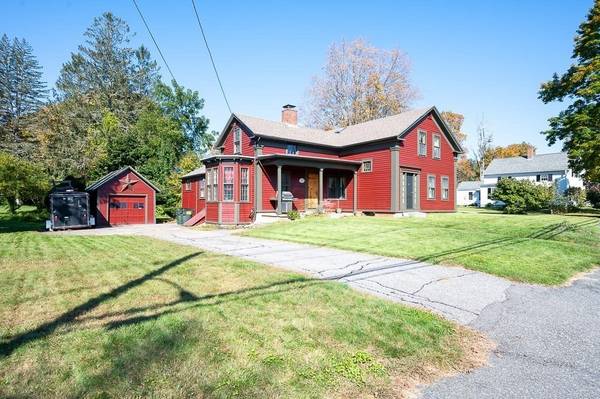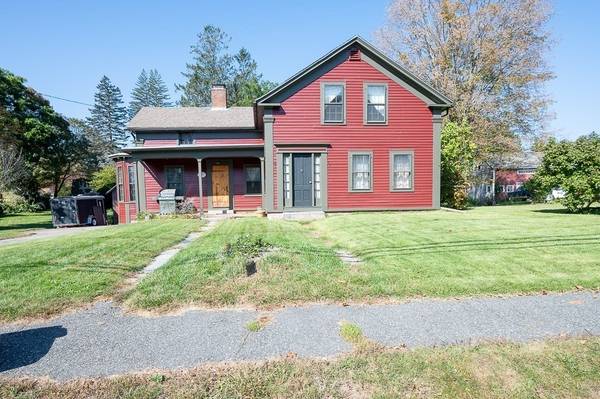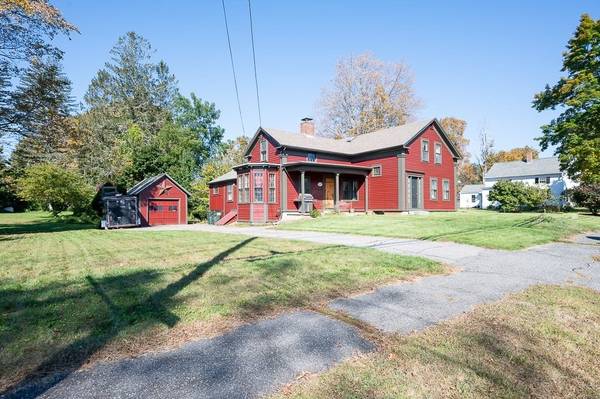For more information regarding the value of a property, please contact us for a free consultation.
Key Details
Sold Price $360,000
Property Type Single Family Home
Sub Type Single Family Residence
Listing Status Sold
Purchase Type For Sale
Square Footage 1,650 sqft
Price per Sqft $218
MLS Listing ID 73167159
Sold Date 04/01/24
Style Colonial
Bedrooms 3
Full Baths 2
HOA Y/N false
Year Built 1812
Annual Tax Amount $4,513
Tax Year 2023
Lot Size 0.540 Acres
Acres 0.54
Property Description
Come see this lovely historic colonial style home conveniently located in downtown West Brookfield. The oversized lot provides a large flat yard, farmer's porch, detached garage and plenty of parking. The interior has a quaint primitive décor throughout. The vaulted ceiling in the kitchen and open flow to the living area give the main level a very spacious yet cozy feel. The first floor also provides a full bathroom and a separate laundry/ pantry area. The second floor includes two additional bedrooms and a second bathroom. Many updates include a freshly painted exterior, newer roof, heating system, new oil tank and hot water tank. Schedule your appointment to see all that this home has to offer today!
Location
State MA
County Worcester
Zoning GD
Direction MA 31 to Podunk Road to Shore Road to MA 9W to Central Street
Rooms
Family Room Flooring - Wood
Basement Full
Primary Bedroom Level Second
Dining Room Flooring - Wood
Kitchen Vaulted Ceiling(s), Flooring - Wood, Countertops - Stone/Granite/Solid, Kitchen Island
Interior
Interior Features Entrance Foyer, Bonus Room
Heating Steam, Oil
Cooling None
Flooring Wood, Flooring - Wood, Flooring - Vinyl
Fireplaces Number 1
Fireplaces Type Living Room
Appliance Water Heater, Range, Dishwasher, Microwave, Refrigerator, Washer, Dryer
Laundry Flooring - Wood, First Floor, Electric Dryer Hookup, Washer Hookup
Basement Type Full
Exterior
Exterior Feature Porch, Patio
Garage Spaces 1.0
Utilities Available for Electric Range, for Electric Dryer, Washer Hookup
Roof Type Shingle
Total Parking Spaces 3
Garage Yes
Building
Lot Description Level
Foundation Concrete Perimeter, Stone, Brick/Mortar
Sewer Private Sewer
Water Public
Architectural Style Colonial
Others
Senior Community false
Read Less Info
Want to know what your home might be worth? Contact us for a FREE valuation!

Our team is ready to help you sell your home for the highest possible price ASAP
Bought with Ashley Fowler • RE/MAX Vision



