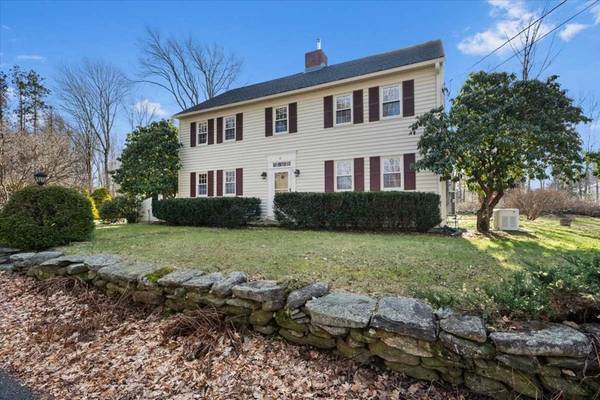For more information regarding the value of a property, please contact us for a free consultation.
Key Details
Sold Price $574,800
Property Type Single Family Home
Sub Type Single Family Residence
Listing Status Sold
Purchase Type For Sale
Square Footage 2,575 sqft
Price per Sqft $223
MLS Listing ID 73190124
Sold Date 04/01/24
Style Colonial
Bedrooms 4
Full Baths 2
Half Baths 1
HOA Y/N false
Year Built 1958
Annual Tax Amount $5,964
Tax Year 2023
Lot Size 2.230 Acres
Acres 2.23
Property Description
BUYER LOST FINANCING !This charming Colonial home, with 4 bedrooms, sits elegantly on a meticulously cared-for 2+ acre lot, ensuring privacy. The main floor offers an ideal setup for family living and entertaining, featuring a splendid kitchen with new stainless steel appliances, granite countertops, and a central island. Flowing seamlessly from the kitchen is a dining area adorned with built-ins and a wine fridge.The sunlit family room, along with an open-plan dining room and formal living space with a new gas fireplace, amplifies the home's appeal.Throughout, hardwood floors and built-in cabinets add refinement. Upstairs, three ample bedrooms accompany a finished attic used as a playroom and guest area. The primary bedroom includes a convenient half-bath, with full bathrooms on both floors. The versatile third floor allows for extra bedrooms, a private office, or a teen suite.Outside, a captivating saltwater pool, with new upgrades, sits alongside a hangout shed and storage space.
Location
State MA
County Worcester
Zoning RES
Direction Please use GPS
Rooms
Family Room Ceiling Fan(s), Closet, Flooring - Hardwood
Basement Partial
Primary Bedroom Level Second
Dining Room Ceiling Fan(s), Flooring - Hardwood
Kitchen Bathroom - Full, Flooring - Hardwood, Countertops - Stone/Granite/Solid, Kitchen Island, Open Floorplan
Interior
Heating Forced Air, Oil
Cooling Ductless
Fireplaces Number 1
Appliance Range, Oven, Dishwasher, Refrigerator, Washer, Dryer
Laundry In Basement
Basement Type Partial
Exterior
Garage Spaces 2.0
Community Features Public Transportation, Pool, Walk/Jog Trails, Medical Facility, Laundromat, Public School
Waterfront Description Beach Front,1 to 2 Mile To Beach
Total Parking Spaces 10
Garage Yes
Waterfront Description Beach Front,1 to 2 Mile To Beach
Building
Lot Description Cleared
Foundation Concrete Perimeter
Sewer Public Sewer
Water Public
Architectural Style Colonial
Others
Senior Community false
Read Less Info
Want to know what your home might be worth? Contact us for a FREE valuation!

Our team is ready to help you sell your home for the highest possible price ASAP
Bought with Marvin Jean Baptiste • Chinatti Realty Group, Inc.



