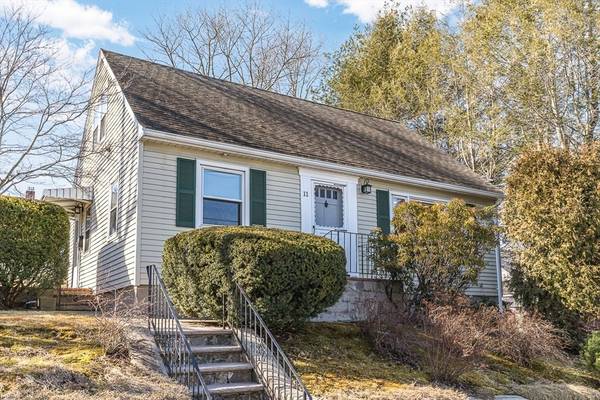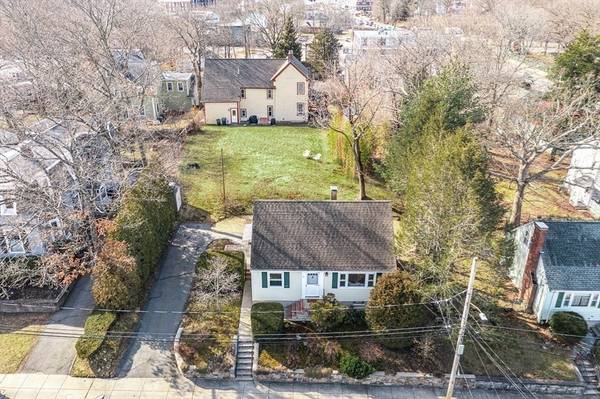For more information regarding the value of a property, please contact us for a free consultation.
Key Details
Sold Price $654,000
Property Type Single Family Home
Sub Type Single Family Residence
Listing Status Sold
Purchase Type For Sale
Square Footage 1,108 sqft
Price per Sqft $590
MLS Listing ID 73202509
Sold Date 04/01/24
Style Cape
Bedrooms 3
Full Baths 1
HOA Y/N false
Year Built 1950
Annual Tax Amount $5,632
Tax Year 2023
Lot Size 7,405 Sqft
Acres 0.17
Property Description
The Storybook Cape you have been waiting for! Fall in love with this picture-perfect West Roxbury home. The first floor features gleaming hardwood floors, a living room and dining room with abundant light, an updated kitchen with stainless appliances and stunning countertops, a first-floor bedroom, and an updated bathroom with tiled tub-shower. Up the staircase are two additional spacious bedrooms. The full unfinished basement has good ceiling height and offers potential living space expansion. The yard has beautiful perennial plantings for stunning and care-free blooms throughout the spring and summer, and the terraced back yard offers options for outdoor entertaining and play. There are too many updates to list here, such as interior painting, lighting, refinished floors, and high-end appliances, so please see the attached list of updates. Convenient to the commuter rail, shops and restaurants of West Roxbury, and major routes. Welcome home!
Location
State MA
County Suffolk
Area West Roxbury
Zoning R1
Direction Spring Street to Gould Street
Rooms
Basement Full, Bulkhead, Concrete, Unfinished
Primary Bedroom Level First
Dining Room Flooring - Wood
Kitchen Countertops - Stone/Granite/Solid, Countertops - Upgraded, Remodeled, Stainless Steel Appliances
Interior
Heating Baseboard, Oil
Cooling Window Unit(s)
Flooring Wood, Tile, Carpet
Appliance Range, Dishwasher, Microwave, Refrigerator, Plumbed For Ice Maker
Laundry In Basement, Electric Dryer Hookup, Washer Hookup
Basement Type Full,Bulkhead,Concrete,Unfinished
Exterior
Exterior Feature Patio
Community Features Public Transportation, Shopping, Medical Facility, Highway Access, Private School, Public School
Utilities Available for Electric Dryer, Washer Hookup, Icemaker Connection
Roof Type Shingle
Total Parking Spaces 3
Garage No
Building
Lot Description Sloped
Foundation Concrete Perimeter
Sewer Public Sewer
Water Public
Architectural Style Cape
Schools
Elementary Schools Bps
Middle Schools Bps
High Schools Bps
Others
Senior Community false
Read Less Info
Want to know what your home might be worth? Contact us for a FREE valuation!

Our team is ready to help you sell your home for the highest possible price ASAP
Bought with Donahue Maley and Burns Team • Compass



