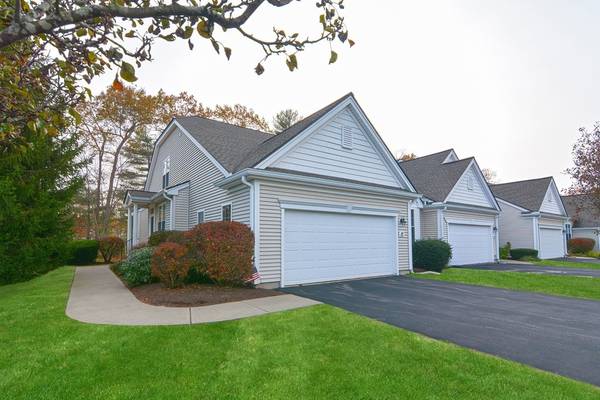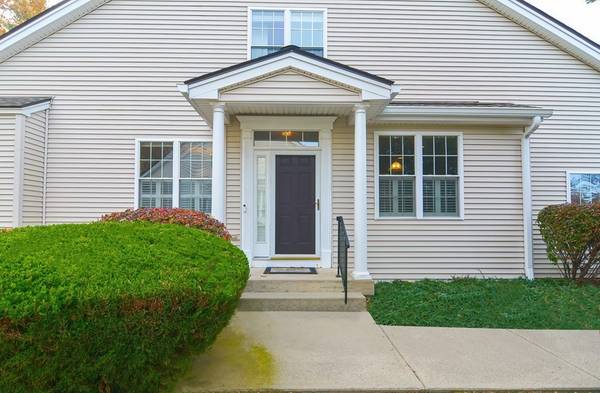For more information regarding the value of a property, please contact us for a free consultation.
Key Details
Sold Price $580,000
Property Type Condo
Sub Type Condominium
Listing Status Sold
Purchase Type For Sale
Square Footage 2,210 sqft
Price per Sqft $262
MLS Listing ID 73180116
Sold Date 03/29/24
Bedrooms 3
Full Baths 3
HOA Fees $425/mo
HOA Y/N true
Year Built 2006
Annual Tax Amount $6,011
Tax Year 2023
Property Description
Introducing an exceptional townhome in the Shining Rock Golf Community, perfect for golf enthusiasts of all ages. The home features beautiful hardwood floors, newly installed carpets in the first-floor bedrooms, and freshly painted interiors. Designed for entertaining, the open concept layout flows from the dining area to the vaulted living room with a gas fireplace, and a well-appointed kitchen. The first-floor primary bedroom offers a spacious bath with double sinks, a soaking tub, a separate stand-up shower, and a walk-in closet, while a second bedroom on the main level with a full bath and laundry room nearby add convenience. Upstairs, a generously sized loft, another full bath, and a large third bedroom with two expansive walk-in closets await. Enjoy every season from the enclosed three-season porch. Shining Rock Clubhouse with a pro shop, a full-service restaurant, and a bar. Commuting is a breeze with easy access to Rt. 495, Rt. 146, & the Mass Pike. Welcome to your new home.
Location
State MA
County Worcester
Zoning RES
Direction Rte. 140 to Hartford Ave South to The Fairways at Shining Rock
Rooms
Basement Y
Primary Bedroom Level Main, First
Dining Room Flooring - Hardwood, Open Floorplan, Lighting - Overhead
Kitchen Dining Area, Pantry, Countertops - Stone/Granite/Solid, Open Floorplan, Recessed Lighting, Gas Stove
Interior
Interior Features Ceiling Fan(s), Recessed Lighting, Loft
Heating Forced Air, Natural Gas
Cooling Central Air
Flooring Tile, Carpet, Hardwood, Flooring - Wall to Wall Carpet
Fireplaces Number 1
Fireplaces Type Living Room
Appliance Range, Dishwasher, Disposal, Microwave, Refrigerator, Washer, Dryer
Laundry Flooring - Stone/Ceramic Tile, Main Level, Electric Dryer Hookup, Washer Hookup, First Floor, In Unit
Basement Type Y
Exterior
Exterior Feature Porch - Enclosed, Porch - Screened
Garage Spaces 2.0
Community Features Shopping, Golf, Highway Access, House of Worship, Public School
Utilities Available for Gas Range, for Electric Dryer, Washer Hookup
Roof Type Shingle
Total Parking Spaces 4
Garage Yes
Building
Story 2
Sewer Public Sewer
Water Public
Schools
Elementary Schools Northbridge
Middle Schools Northbridge
High Schools Northbridge
Others
Senior Community false
Acceptable Financing Contract
Listing Terms Contract
Read Less Info
Want to know what your home might be worth? Contact us for a FREE valuation!

Our team is ready to help you sell your home for the highest possible price ASAP
Bought with Satish Bhogadi • Key Prime Realty LLC



