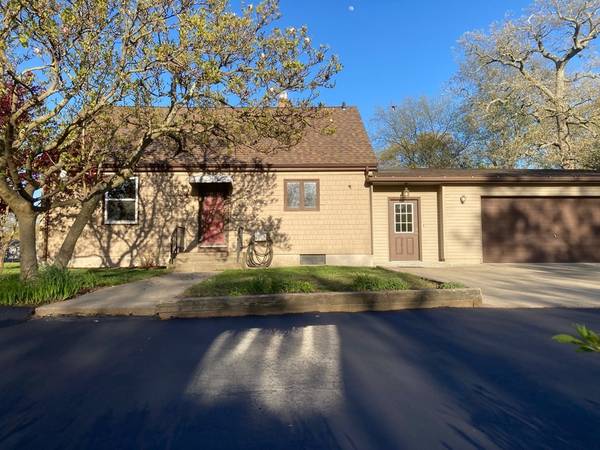For more information regarding the value of a property, please contact us for a free consultation.
Key Details
Sold Price $504,107
Property Type Single Family Home
Sub Type Single Family Residence
Listing Status Sold
Purchase Type For Sale
Square Footage 1,570 sqft
Price per Sqft $321
Subdivision Central / East Prov Line
MLS Listing ID 73116652
Sold Date 04/03/24
Style Cape
Bedrooms 4
Full Baths 1
Half Baths 1
HOA Y/N false
Year Built 1750
Annual Tax Amount $3,535
Tax Year 2022
Lot Size 0.300 Acres
Acres 0.3
Property Description
Well-designed 4-bed Cape, beautifully renovated from top to bottom! Attached FOUR-car garage with center steel beam & direct access to basement. Kitchen boasts of efficient design with center island, granite counters and all new stainless steel appliances. Large 22 X 15 Living Room. Brand-new gleaming hardwoods. Good closet space. Convenient 1st floor laundry room off bathroom. Solid breezeway/mudroom is both functional and welcoming. Full basement has high ceilings for future living expansion. 4-zones heat, 200 amp electrical. New architectural roof, windows & septic. Cute garden shed with electricity. Pretty landscaping & surroundings of trees and fields. Turn-key house in a serene, pastoral setting. Quiet location at end of a dead end road, with the sounds of the waterfalls of the Ten Mile River, across from the beautiful historic Hunts Mills park.
Location
State MA
County Bristol
Zoning R1
Direction Hunt St (off Rt 44 near East Prov line), 2nd left onto Joy. House is last on left.
Rooms
Basement Full, Interior Entry, Garage Access, Concrete
Primary Bedroom Level First
Interior
Heating Baseboard, Oil
Cooling None
Flooring Tile, Carpet, Hardwood
Appliance Range, Dishwasher, Microwave, Refrigerator
Laundry First Floor
Basement Type Full,Interior Entry,Garage Access,Concrete
Exterior
Garage Spaces 4.0
Community Features Shopping, Park, Walk/Jog Trails
Roof Type Shingle
Total Parking Spaces 6
Garage Yes
Building
Foundation Concrete Perimeter, Stone
Sewer Private Sewer
Water Public
Architectural Style Cape
Schools
Elementary Schools Aitken Elem
Middle Schools Hurley Middle
High Schools Seekonk High
Others
Senior Community false
Read Less Info
Want to know what your home might be worth? Contact us for a FREE valuation!

Our team is ready to help you sell your home for the highest possible price ASAP
Bought with Janet Baglio • Conway - Mansfield



