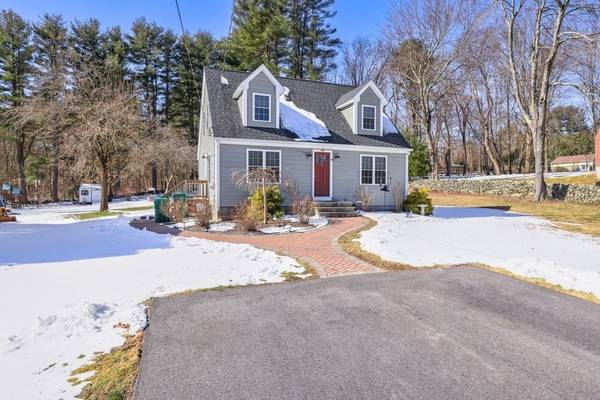For more information regarding the value of a property, please contact us for a free consultation.
Key Details
Sold Price $485,000
Property Type Single Family Home
Sub Type Single Family Residence
Listing Status Sold
Purchase Type For Sale
Square Footage 1,507 sqft
Price per Sqft $321
MLS Listing ID 73204307
Sold Date 04/04/24
Style Cape
Bedrooms 3
Full Baths 2
HOA Y/N false
Year Built 1947
Annual Tax Amount $5,168
Tax Year 2023
Lot Size 0.560 Acres
Acres 0.56
Property Description
This beautifully updated Cape style home is ready to move in and enjoy. The first floor features bright and airy living space including an open-concept kitchen with island, granite countertops, and dining area, a spacious yet cozy living room, one bedroom, and a full bathroom. Upstairs, two sizable bedrooms and a second full bath await. The large back deck and flat yard are perfect for outdoor activities and entertaining. Lovely curb appeal with a curved stone walkway, and ample parking in the paved driveway. Please submit any offers by 7PM on SUNDAY, FEBRUARY 25th, and allow 24 hours for response.
Location
State MA
County Worcester
Zoning R-2
Direction Benson to Highland
Rooms
Basement Full, Interior Entry, Bulkhead, Concrete, Unfinished
Primary Bedroom Level Main, First
Dining Room Flooring - Hardwood, Exterior Access, Open Floorplan, Wainscoting
Kitchen Flooring - Hardwood, Countertops - Stone/Granite/Solid, Kitchen Island, Deck - Exterior, Exterior Access, Open Floorplan, Remodeled, Lighting - Pendant
Interior
Interior Features Internet Available - Unknown
Heating Forced Air, Propane
Cooling Central Air
Flooring Carpet, Hardwood
Appliance Water Heater, Range, Dishwasher, Microwave, Refrigerator, Freezer, Washer, Dryer
Laundry In Basement, Gas Dryer Hookup, Washer Hookup
Basement Type Full,Interior Entry,Bulkhead,Concrete,Unfinished
Exterior
Exterior Feature Deck - Wood
Utilities Available for Gas Range, for Gas Dryer, Washer Hookup
Roof Type Asphalt/Composition Shingles
Total Parking Spaces 4
Garage No
Building
Lot Description Cleared, Level
Foundation Concrete Perimeter
Sewer Public Sewer
Water Public
Architectural Style Cape
Others
Senior Community false
Acceptable Financing Contract
Listing Terms Contract
Read Less Info
Want to know what your home might be worth? Contact us for a FREE valuation!

Our team is ready to help you sell your home for the highest possible price ASAP
Bought with The Best Buy Team • Media Realty Group Inc.



