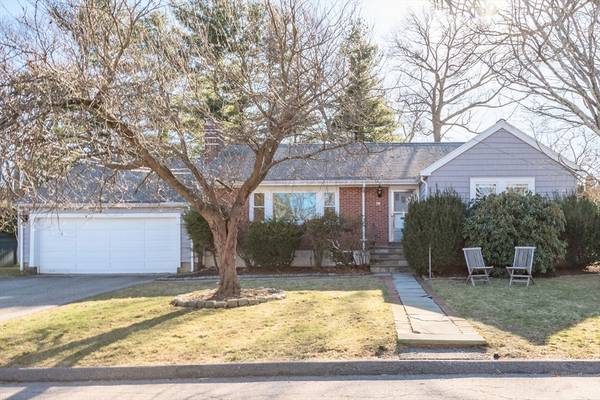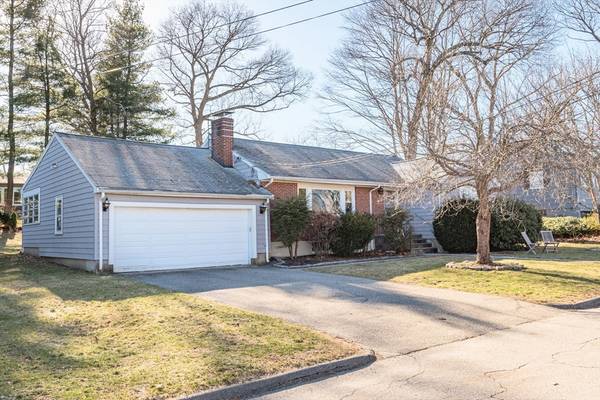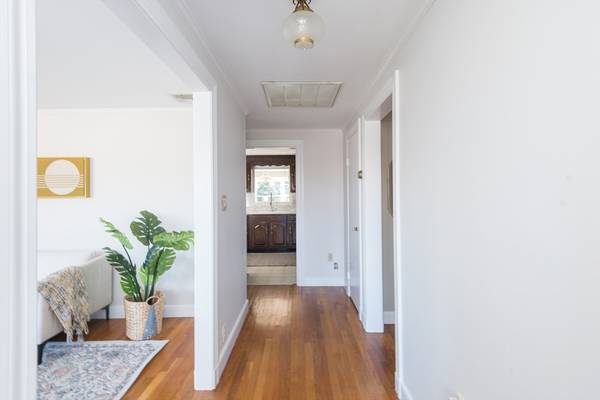For more information regarding the value of a property, please contact us for a free consultation.
Key Details
Sold Price $1,378,000
Property Type Single Family Home
Sub Type Single Family Residence
Listing Status Sold
Purchase Type For Sale
Square Footage 2,865 sqft
Price per Sqft $480
Subdivision Morningside
MLS Listing ID 73212253
Sold Date 04/04/24
Style Ranch
Bedrooms 3
Full Baths 2
Half Baths 1
HOA Y/N false
Year Built 1952
Annual Tax Amount $10,249
Tax Year 2024
Lot Size 0.260 Acres
Acres 0.26
Property Description
Sprawling sunny ranch with oversized two car garage, in a lovely leafy neighborhood on a quiet street close to the Winchester Country Club! The flexible floor plan features an expansive living room w/ fireplace open to dining room with built-in cabinet; kitchen semi open to a family/TV/playroom with laundry; two bedrooms, one with ensuite 1/2 bath; and a third room that works equally well as 3rd bedroom or office. The lower level offers a large semi finished space with it's own entrance and a 2022 bathroom w/ shower. Many accessible features including single floor living, a family bath with step-in shower and separate tub, 1/2 bath in the primary bedroom, and wide door openings. Hardwood floors, great light, cozy sunporch. Huge level yard with storage shed. Move in ready, but also a fabulous opportunity to create the house of your dreams - remodel the kitchen & baths or add a second floor!
Location
State MA
County Middlesex
Zoning R0
Direction Use GPS
Rooms
Family Room Flooring - Vinyl, Exterior Access
Basement Full, Partially Finished, Interior Entry
Primary Bedroom Level First
Dining Room Flooring - Hardwood
Kitchen Flooring - Vinyl
Interior
Interior Features Sun Room, Bonus Room
Heating Hot Water, Oil
Cooling Central Air
Flooring Vinyl, Hardwood
Fireplaces Number 2
Fireplaces Type Living Room
Appliance Range, Dishwasher, Refrigerator, Washer, Dryer
Laundry First Floor, Electric Dryer Hookup, Washer Hookup
Basement Type Full,Partially Finished,Interior Entry
Exterior
Exterior Feature Porch - Enclosed, Storage, Sprinkler System
Garage Spaces 2.0
Community Features Park, Conservation Area, Highway Access, Public School
Utilities Available for Electric Range, for Electric Dryer, Washer Hookup
Roof Type Shingle
Total Parking Spaces 2
Garage Yes
Building
Lot Description Level
Foundation Concrete Perimeter
Sewer Public Sewer
Water Public
Architectural Style Ranch
Schools
Elementary Schools Stratton
Middle Schools Gibbs/Ottoson
High Schools Arlington Hs
Others
Senior Community false
Read Less Info
Want to know what your home might be worth? Contact us for a FREE valuation!

Our team is ready to help you sell your home for the highest possible price ASAP
Bought with Naomi DeLairre • Barrett Sotheby's International Realty



