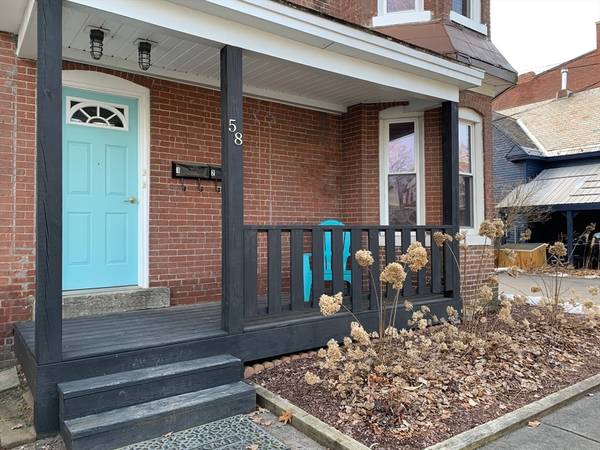For more information regarding the value of a property, please contact us for a free consultation.
Key Details
Sold Price $370,000
Property Type Multi-Family
Sub Type 2 Family - 2 Units Up/Down
Listing Status Sold
Purchase Type For Sale
Square Footage 2,622 sqft
Price per Sqft $141
MLS Listing ID 73206110
Sold Date 04/05/24
Bedrooms 7
Full Baths 2
Year Built 1890
Annual Tax Amount $3,959
Tax Year 2024
Lot Size 6,098 Sqft
Acres 0.14
Property Description
A SMART START! Both Apts are not only "home-worthy" size, they are also in beautiful condition! Look, buying a home is a huge investment, so plan ahead & buy for the long term..and choose a HOME that grows w/ you! 1st flr 2 BR apt is close to 900 sf, so start here & collect $2200/mo rent for upstairs apt (saving tons of money! )Then as your family/needs grow, move upstairs to 1600 sf APT- 4-5 BRs, & rent out downstairs or move a relative in to share, and so they can be close by. Very SMART move,versatile, expandable, shareable, or downsizing... it's all available here & this home has history of supporting multi-generations under 1 roof. Proudly owned, renovated, updated & cared for, that is what you want in a home...this one has all that & more! In 2001-2005, per prev owner, it was gutted to stud walls, so it has separate utilities, updated wiring, plumbing, windows, doors. Newly paved driveway/walkways, new back fence. Lead Compliant Certificates, too. Yes, 2 homes for the price of 1!
Location
State MA
County Franklin
Area Turners Falls
Zoning RS
Direction Unity St to Central St ( Mid Hill Section)
Rooms
Basement Full, Interior Entry, Bulkhead, Concrete
Interior
Interior Features Laundry Room, Lead Certification Available, Storage, High Speed Internet, Bathroom With Tub & Shower, Smart Thermostat, Internet Available - Unknown, Living Room, Kitchen
Heating Central, Steam, Natural Gas, Individual, Forced Air
Flooring Wood, Vinyl, Varies, Hardwood, Vinyl / VCT
Appliance Range, Refrigerator, Range Hood
Laundry Electric Dryer Hookup, Washer Hookup
Basement Type Full,Interior Entry,Bulkhead,Concrete
Exterior
Exterior Feature Other
Community Features Public Transportation, Shopping, Park, Walk/Jog Trails, Golf, Medical Facility, Laundromat, Bike Path, Conservation Area, Highway Access, House of Worship, Private School, Public School
Utilities Available for Gas Range, for Electric Dryer, Washer Hookup
Roof Type Shingle
Total Parking Spaces 4
Garage No
Building
Lot Description Level
Story 3
Foundation Stone, Brick/Mortar
Sewer Public Sewer
Water Public
Schools
Elementary Schools Hillcrest
Middle Schools Gfalls/Tech/Chr
High Schools Tfhs/Tech/Chrtr
Others
Senior Community false
Acceptable Financing Lender Approval Required
Listing Terms Lender Approval Required
Read Less Info
Want to know what your home might be worth? Contact us for a FREE valuation!

Our team is ready to help you sell your home for the highest possible price ASAP
Bought with Nicole Miller • eXp Realty



