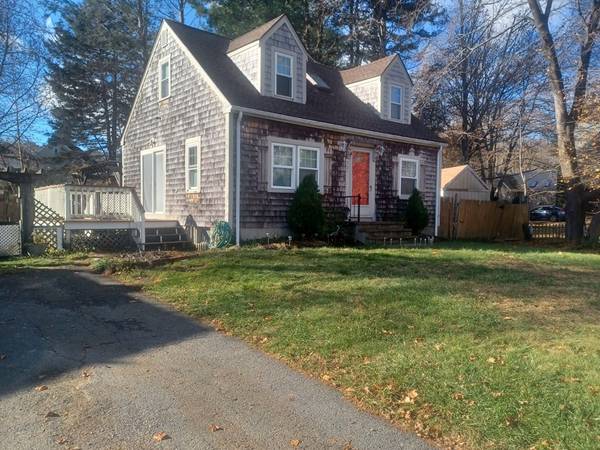For more information regarding the value of a property, please contact us for a free consultation.
Key Details
Sold Price $429,900
Property Type Single Family Home
Sub Type Single Family Residence
Listing Status Sold
Purchase Type For Sale
Square Footage 1,247 sqft
Price per Sqft $344
Subdivision South-West
MLS Listing ID 73182835
Sold Date 04/04/24
Style Cape,Shingle
Bedrooms 3
Full Baths 1
HOA Y/N false
Year Built 1947
Annual Tax Amount $4,347
Tax Year 2023
Lot Size 6,969 Sqft
Acres 0.16
Property Description
Everybody needs a place to live - Start Here - Move-in READY & AFFORDABLE as well as in a great area of City outskirts! 1 minute to West Bridgewater. 5 minutes to Rte 24! Cose to all city services & amenities! ON THE BUS LINE! Plenty of off street parking! Fenced in backyard designed for the Weekend Grill Master! Separate storage shed! Inside is even Better - convenient kitchen w/2 walls of cabinets & 2 countertops & wine rack. Open Dining Room & Living Room concept separate from the kitchen, both with nice hardwood oak flooring! Working electric fireplace insert with mantal for ideal family memories & get togethers! 1st floor bedroom fits queen size bed with closet. 2 more upstairs bedrooms! Nice flooring in all bedrooms! Main Bedroom is set up for massive walk-in closet and/or 2nd bathroom! Large basement family room could be the game changer here - 18 feet of finished open space ready for anything interesting! Everybody needs a place to live - Start Here! Explore these 1st time Gran
Location
State MA
County Plymouth
Zoning R1B
Direction West Chestnut to Southland or West Bridgewater to Copeland
Rooms
Basement Full, Partially Finished, Interior Entry, Concrete
Primary Bedroom Level Second
Dining Room Ceiling Fan(s), Flooring - Hardwood
Kitchen Balcony / Deck, Exterior Access, Slider
Interior
Heating Central, Baseboard, Electric Baseboard, Oil
Cooling Window Unit(s)
Flooring Laminate, Hardwood
Fireplaces Number 1
Fireplaces Type Living Room
Appliance Electric Water Heater, Water Heater, Range, Dishwasher, Disposal, Microwave
Laundry In Basement, Electric Dryer Hookup, Washer Hookup
Basement Type Full,Partially Finished,Interior Entry,Concrete
Exterior
Exterior Feature Porch, Deck, Deck - Wood, Patio, Rain Gutters, Storage, Decorative Lighting, Screens, Fenced Yard
Fence Fenced/Enclosed, Fenced
Community Features Public Transportation, Shopping, Park, Walk/Jog Trails, Golf, Medical Facility, Laundromat, Conservation Area, Highway Access, House of Worship, Private School, Public School, T-Station, University
Utilities Available for Electric Range, for Electric Oven, for Electric Dryer, Washer Hookup
Roof Type Shingle
Total Parking Spaces 4
Garage No
Building
Lot Description Cleared, Level
Foundation Concrete Perimeter
Sewer Public Sewer
Water Public
Architectural Style Cape, Shingle
Others
Senior Community false
Acceptable Financing Contract
Listing Terms Contract
Read Less Info
Want to know what your home might be worth? Contact us for a FREE valuation!

Our team is ready to help you sell your home for the highest possible price ASAP
Bought with Kevin Fitzgerald • Success! Real Estate



