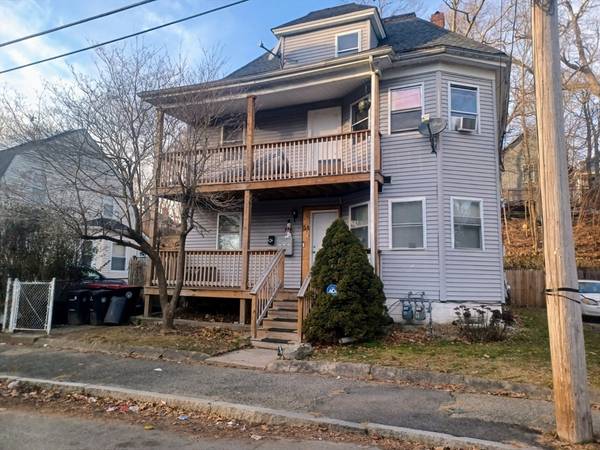For more information regarding the value of a property, please contact us for a free consultation.
Key Details
Sold Price $630,000
Property Type Multi-Family
Sub Type Multi Family
Listing Status Sold
Purchase Type For Sale
Square Footage 2,434 sqft
Price per Sqft $258
MLS Listing ID 73199671
Sold Date 04/04/24
Bedrooms 8
Full Baths 3
Year Built 1903
Annual Tax Amount $6,228
Tax Year 2023
Lot Size 5,662 Sqft
Acres 0.13
Property Description
3 solid & spacious bedrooms on 1st 2 floors!! 3rd floor has 1or 2 more bedrooms & full shower stall with bathroom. R-3 zoning! Lots of apartment upgrades - 2023 - 3rd floor living space improved, added new 3rd floor exterior balcony, 2022 upgraded kitchens & bathrooms, 2022 - 1st & 2nd floors newer paint, 1st floor newer vinyl plank flooring, 2020 -1st & 2nd floors new oversized covered front decks, 2 new front doors, 2019 & 2022 - boiler parts upgraded & serviced, 2008- new roof installed. Thermal windows throughout! 3 separate water heaters, 3rd floor electricity, electric heat & electric hot water run off owners meter - 100 amp C.B. panel. 2nd floor has access to big private balcony overlooking back yard. Oversize garage in back yard behind stockade fence will be cleaned out. Driveway holds 3 cars, back yard can hold 2 more + 1-2 in the garage. Seller plans on providing 3rd floor vacant for closing. Possible 3 family conversion for new buyer!
Location
State MA
County Plymouth
Zoning R-3
Direction off West Elm
Rooms
Basement Full, Interior Entry, Bulkhead, Sump Pump, Concrete, Unfinished
Interior
Interior Features Lead Certification Available, High Speed Internet, Upgraded Cabinets, Upgraded Countertops, Bathroom With Tub & Shower, Remodeled, Internet Available - Unknown, Walk-Up Attic, Heated Attic, Cathedral/Vaulted Ceilings, Stone/Granite/Solid Counters, Bathroom with Shower Stall, Living Room, Kitchen, Dining Room, Family Room, Office/Den
Heating Central, Baseboard, Oil, Individual, Unit Control, Electric
Cooling Individual, None
Flooring Vinyl, Laminate
Appliance Range, Microwave
Laundry Electric Dryer Hookup, Washer Hookup
Basement Type Full,Interior Entry,Bulkhead,Sump Pump,Concrete,Unfinished
Exterior
Exterior Feature Balcony/Deck, Balcony, Rain Gutters
Garage Spaces 1.0
Fence Fenced
Community Features Public Transportation, Shopping, Park, Walk/Jog Trails, Golf, Medical Facility, Laundromat, Conservation Area, Highway Access, House of Worship, Public School, T-Station, University, Sidewalks
Utilities Available for Electric Range, for Electric Oven, for Electric Dryer, Washer Hookup
Roof Type Shingle
Total Parking Spaces 3
Garage Yes
Building
Lot Description Cleared, Level
Story 6
Foundation Brick/Mortar, Granite
Sewer Public Sewer
Water Public
Schools
Elementary Schools Arnone
Middle Schools West
High Schools Bhs
Others
Senior Community false
Acceptable Financing Contract
Listing Terms Contract
Read Less Info
Want to know what your home might be worth? Contact us for a FREE valuation!

Our team is ready to help you sell your home for the highest possible price ASAP
Bought with Jeff Grand • Centre Realty Group



