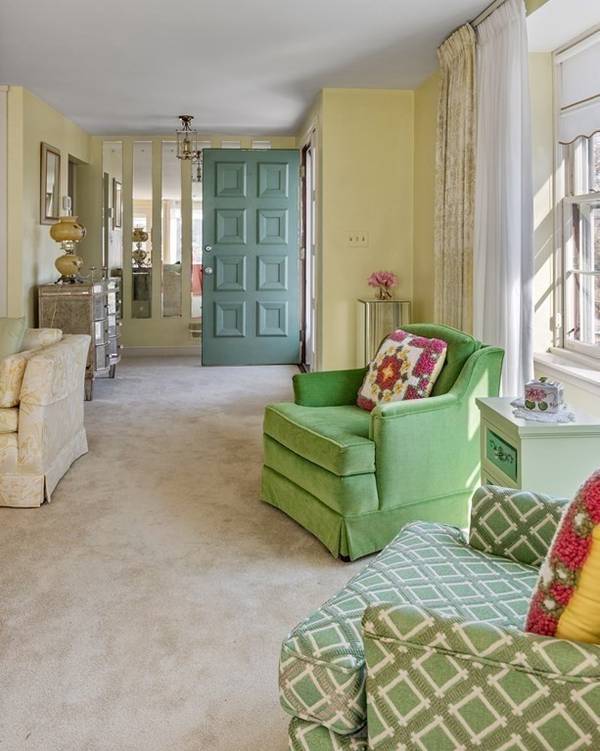For more information regarding the value of a property, please contact us for a free consultation.
Key Details
Sold Price $546,500
Property Type Single Family Home
Sub Type Single Family Residence
Listing Status Sold
Purchase Type For Sale
Square Footage 1,690 sqft
Price per Sqft $323
MLS Listing ID 73194000
Sold Date 04/05/24
Style Ranch
Bedrooms 3
Full Baths 2
HOA Y/N false
Year Built 1957
Annual Tax Amount $7,401
Tax Year 2023
Lot Size 0.370 Acres
Acres 0.37
Property Description
Custom crafted ranch, designed with style that includes art deco details! A rare & perfect blend of design & character! Step inside through the retro front entrance & you will find that this meticulous home is a place to create memories & just waiting for its new family! Close to 1700 sq. ft. of quality found in every detail! Set on a corner lot, you can enjoy your beautiful yard from your sun room surrounded by 3 walls of windows to let the sun stream in! Enjoy your Cozy fireplace with custom built ins in a sun drenched family room perfect for the holidays. Warm & inviting eat in kitchen overlooks your backyard! Large Primary suite with tiled full bath. Easy maintenance with brick front & aluminum siding. Fabulous Basement Perfect for Finishing! Newer roof, gas heat & brand new 3 bedroom septic system! 2 full baths! Great closets! Walk up attic! 2 car garage! Enjoy the charm of Holliston, from great coffee shops, to the Charles River Rail Trail and Lake Winthrop for summer fun!
Location
State MA
County Middlesex
Zoning 40
Direction Corner of Taylor and Concord.
Rooms
Basement Full, Interior Entry, Garage Access, Concrete
Primary Bedroom Level First
Kitchen Ceiling Fan(s), Flooring - Laminate, Stainless Steel Appliances
Interior
Interior Features Ceiling Fan(s), Sun Room
Heating Forced Air, Natural Gas
Cooling Central Air
Flooring Tile, Carpet, Flooring - Wall to Wall Carpet
Fireplaces Number 1
Fireplaces Type Living Room
Appliance Range, Dishwasher, Refrigerator, Washer, Dryer
Laundry In Basement, Electric Dryer Hookup, Washer Hookup
Basement Type Full,Interior Entry,Garage Access,Concrete
Exterior
Exterior Feature Rain Gutters
Garage Spaces 2.0
Community Features Shopping, Tennis Court(s), Park, Walk/Jog Trails, Golf, Bike Path, House of Worship, Public School
Utilities Available for Electric Oven, for Electric Dryer, Washer Hookup
Roof Type Shingle
Total Parking Spaces 2
Garage Yes
Building
Lot Description Corner Lot
Foundation Concrete Perimeter
Sewer Private Sewer
Water Public
Architectural Style Ranch
Others
Senior Community false
Read Less Info
Want to know what your home might be worth? Contact us for a FREE valuation!

Our team is ready to help you sell your home for the highest possible price ASAP
Bought with Courtney Battersby • RE/MAX Executive Realty



