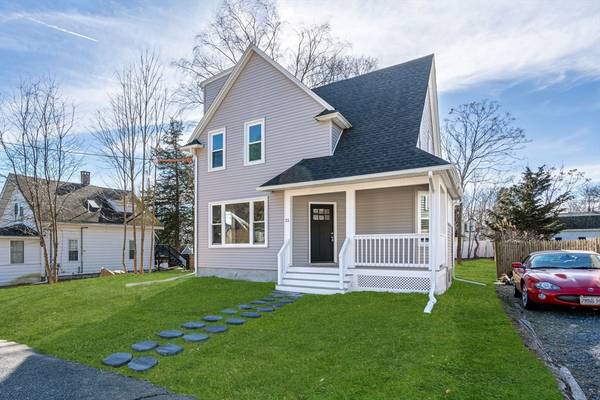For more information regarding the value of a property, please contact us for a free consultation.
Key Details
Sold Price $505,000
Property Type Single Family Home
Sub Type Single Family Residence
Listing Status Sold
Purchase Type For Sale
Square Footage 1,269 sqft
Price per Sqft $397
MLS Listing ID 73206755
Sold Date 04/09/24
Style Colonial
Bedrooms 3
Full Baths 2
HOA Y/N false
Year Built 1915
Annual Tax Amount $4,352
Tax Year 2023
Lot Size 9,583 Sqft
Acres 0.22
Property Description
Welcome to this beautifully remodeled home, where modern comfort meets timeless elegance. This stunning three-bedroom, two-bathroom residence boasts a full array of upgrades, ensuring a living experience that is both luxurious and functional. Step inside to discover NEW windows that flood the interior with natural light, highlighting the fresh NEW flooring throughout. The heart of the home, the NEW kitchen, has been completely redesigned with contemporary finishes, NEW appliances, and ample storage space, making it a chef's delight. Both bathrooms have been tastefully updated with modern NEW fixtures and finishes, providing a spa-like retreat. The NEW plumbing & Electrical ensures peace of mind, while the NEW roof and NEW siding not only enhance the curb appeal but also offer added protection and energy efficiency. Every detail has been carefully considered in this full remodel, creating a harmonious blend of style and comfort. Don't miss the opportunity to make this your dream home.
Location
State MA
County Worcester
Zoning RA
Direction S Main St to Depot St to Whitney
Rooms
Basement Interior Entry, Sump Pump, Unfinished
Primary Bedroom Level Second
Dining Room Flooring - Hardwood, Window(s) - Bay/Bow/Box, Remodeled, Lighting - Overhead
Kitchen Flooring - Hardwood, Countertops - Stone/Granite/Solid, Countertops - Upgraded, Kitchen Island, Cabinets - Upgraded, Open Floorplan, Remodeled, Stainless Steel Appliances, Lighting - Overhead
Interior
Interior Features Walk-up Attic
Heating Heat Pump, Ductless
Cooling Ductless
Flooring Vinyl, Carpet, Hardwood
Appliance Electric Water Heater, Range, Dishwasher, Microwave
Laundry Flooring - Vinyl, Electric Dryer Hookup, Washer Hookup, In Basement
Basement Type Interior Entry,Sump Pump,Unfinished
Exterior
Exterior Feature Deck - Wood
Community Features Public Transportation, Shopping, Park, Walk/Jog Trails, Medical Facility, Highway Access, House of Worship, Private School, Public School
Utilities Available for Electric Range, for Electric Dryer, Washer Hookup
Roof Type Shingle
Total Parking Spaces 2
Garage No
Building
Lot Description Level
Foundation Block, Stone
Sewer Public Sewer
Water Public
Architectural Style Colonial
Others
Senior Community false
Acceptable Financing Contract
Listing Terms Contract
Read Less Info
Want to know what your home might be worth? Contact us for a FREE valuation!

Our team is ready to help you sell your home for the highest possible price ASAP
Bought with The Marques Team • Berkshire Hathaway HomeServices Page Realty



