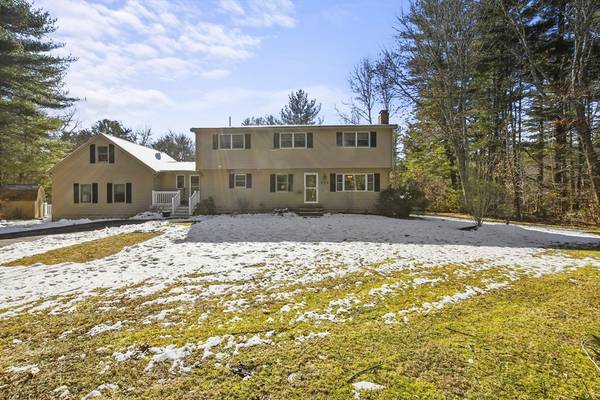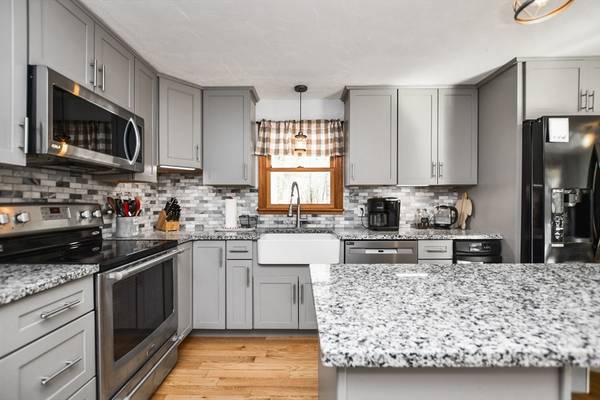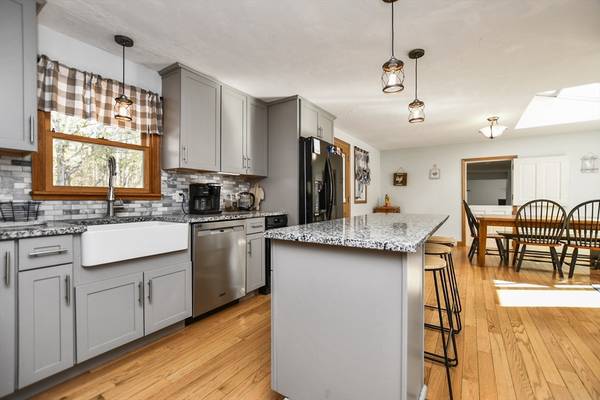For more information regarding the value of a property, please contact us for a free consultation.
Key Details
Sold Price $653,000
Property Type Single Family Home
Sub Type Single Family Residence
Listing Status Sold
Purchase Type For Sale
Square Footage 2,887 sqft
Price per Sqft $226
MLS Listing ID 73203603
Sold Date 04/09/24
Style Colonial
Bedrooms 4
Full Baths 3
HOA Y/N false
Year Built 1973
Annual Tax Amount $8,302
Tax Year 2024
Lot Size 3.420 Acres
Acres 3.42
Property Description
Discover the epitome of Colonial living in Halifax, MA, with this 4-bed, 3-bath gem. The living room beckons with a cozy fireplace and exterior access. The dining room, graced by a skylight and an open floor plan with a slider, seamlessly blends indoor and outdoor spaces. A family room with beamed ceilings and attic access adds character and versatility. The kitchen, with a central island and an open floor plan, is a culinary haven. All bedrooms feature ample closet space, while the main bedroom offers a walk-in closet and a full bath for a private retreat. Entertain in style in the bonus room with a wet bar and exterior access. Step outside to your private oasis with an above-ground pool and two storage sheds, enhancing the outdoor experience. This Colonial residence combines classic charm with modern comforts, making it the ideal home. Don't miss the opportunity to call this Halifax gem yours – schedule a showing today!
Location
State MA
County Plymouth
Zoning Resid
Direction South St to Franklin St
Rooms
Family Room Beamed Ceilings, Flooring - Wall to Wall Carpet, Attic Access
Basement Partially Finished
Primary Bedroom Level Third
Dining Room Skylight, Flooring - Hardwood, Deck - Exterior, Exterior Access, Open Floorplan, Slider
Kitchen Flooring - Hardwood, Countertops - Stone/Granite/Solid, Countertops - Upgraded, Kitchen Island, Breakfast Bar / Nook, Cabinets - Upgraded, Open Floorplan
Interior
Interior Features Wet bar, Cable Hookup, Bonus Room
Heating Baseboard, Oil
Cooling Window Unit(s)
Flooring Tile, Vinyl, Carpet, Concrete, Hardwood, Flooring - Vinyl
Fireplaces Number 1
Fireplaces Type Living Room
Appliance Electric Water Heater, Water Heater, Range, Dishwasher, Microwave, Refrigerator
Laundry Electric Dryer Hookup, Washer Hookup, In Basement
Basement Type Partially Finished
Exterior
Exterior Feature Porch, Deck, Deck - Composite, Pool - Above Ground, Rain Gutters, Storage, Screens, Other
Garage Spaces 2.0
Pool Above Ground
Community Features Conservation Area, Highway Access, Public School
Roof Type Shingle
Total Parking Spaces 12
Garage Yes
Private Pool true
Building
Lot Description Wooded
Foundation Concrete Perimeter
Sewer Private Sewer, Other
Water Public, Private, Other
Architectural Style Colonial
Others
Senior Community false
Read Less Info
Want to know what your home might be worth? Contact us for a FREE valuation!

Our team is ready to help you sell your home for the highest possible price ASAP
Bought with Michelle Humphrey • Coldwell Banker Realty - Norwell - Hanover Regional Office



