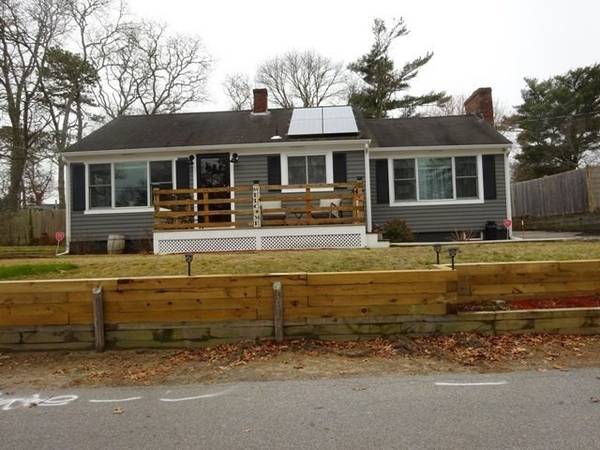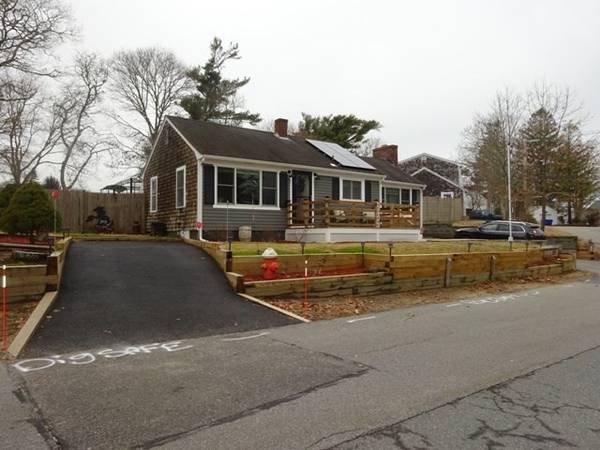For more information regarding the value of a property, please contact us for a free consultation.
Key Details
Sold Price $489,500
Property Type Single Family Home
Sub Type Single Family Residence
Listing Status Sold
Purchase Type For Sale
Square Footage 868 sqft
Price per Sqft $563
MLS Listing ID 73208993
Sold Date 04/10/24
Style Ranch
Bedrooms 2
Full Baths 1
HOA Y/N false
Year Built 1958
Annual Tax Amount $2,836
Tax Year 2024
Lot Size 7,840 Sqft
Acres 0.18
Property Description
WATERVIEW HOME! A Water lover's Dream home! Be it fresh or salt water you love, only a stone's throw away! Sit on your front porch and enjoy the pond views or a block away is the perfect place for a saltwater swim. Fenced in backyard for the entertainer's paradise! Enjoy sitting around the large firepit or dining on the huge deck after walking back from a day at the beach. Home offers tons of updates with natural gas by forced air. Eat in kitchen w/ gas stove or enjoy the dining room for larger feasts with family. Front to back living room with wood burning fireplace. Detached garage with electricity. Basement with inside access has work room, laundry, storage and a partially finished mancave! Double driveway for additional parking. Neighborhood offers tons of amenities from a boat dock and boat ramp to the town beach, playground, ballpark. Walk to the Cape Cod Canal. Great location for easy commute and No bridge traffic. No flood insurance needed!! Just what you have been waiting for!
Location
State MA
County Barnstable
Area Buzzards Bay
Zoning R40
Direction Buzzards Bay Rotary to Head of the Bay R on Puritan Road L on Cranberry Rd.
Rooms
Basement Full, Partially Finished, Garage Access, Concrete
Primary Bedroom Level Main, First
Dining Room Flooring - Hardwood, Deck - Exterior, Exterior Access, Open Floorplan
Kitchen Flooring - Vinyl, Dining Area, Countertops - Upgraded, Open Floorplan, Gas Stove
Interior
Interior Features Sitting Room, Internet Available - Unknown
Heating Forced Air, Natural Gas
Cooling Window Unit(s), Active Solar
Flooring Tile, Hardwood, Renewable/Sustainable Flooring Materials
Fireplaces Number 1
Fireplaces Type Living Room
Appliance Water Heater, Range, Microwave, Refrigerator
Laundry In Basement, Electric Dryer Hookup, Washer Hookup
Basement Type Full,Partially Finished,Garage Access,Concrete
Exterior
Exterior Feature Deck, Storage, Fenced Yard
Garage Spaces 1.0
Fence Fenced/Enclosed, Fenced
Community Features Public Transportation, Park, Laundromat, Bike Path, Highway Access, House of Worship, Marina, T-Station
Utilities Available for Gas Range, for Electric Dryer, Washer Hookup
Waterfront Description Beach Front,Beach Access,Bay,Lake/Pond,Walk to,0 to 1/10 Mile To Beach,Beach Ownership(Public)
Roof Type Shingle
Total Parking Spaces 6
Garage Yes
Waterfront Description Beach Front,Beach Access,Bay,Lake/Pond,Walk to,0 to 1/10 Mile To Beach,Beach Ownership(Public)
Building
Lot Description Cleared, Level
Foundation Block
Sewer Inspection Required for Sale
Water Public
Architectural Style Ranch
Others
Senior Community false
Acceptable Financing Contract
Listing Terms Contract
Read Less Info
Want to know what your home might be worth? Contact us for a FREE valuation!

Our team is ready to help you sell your home for the highest possible price ASAP
Bought with Shana Lundell • Coldwell Banker Realty - Plymouth



