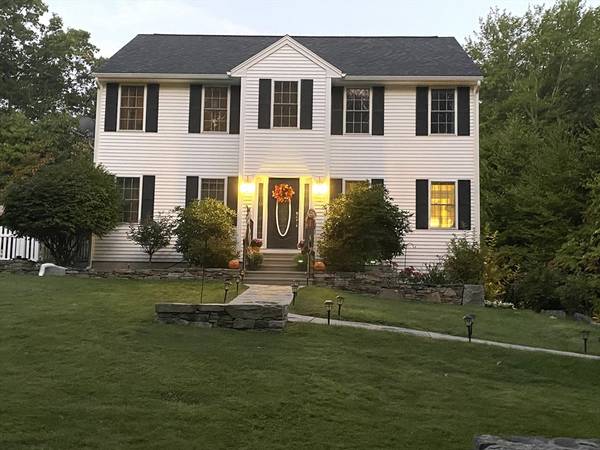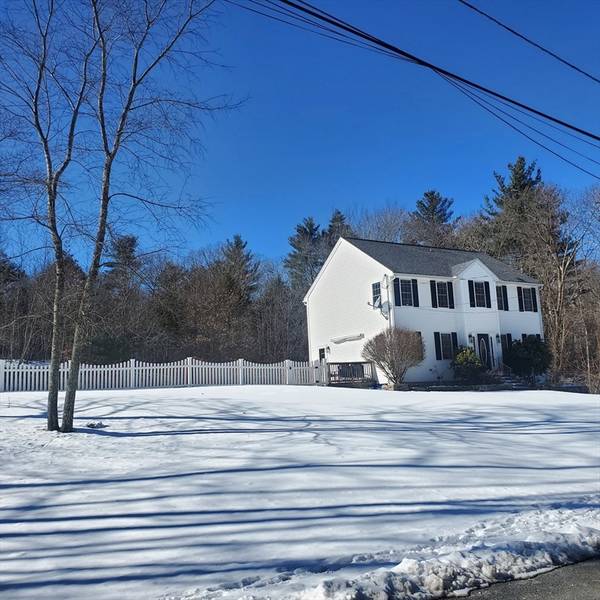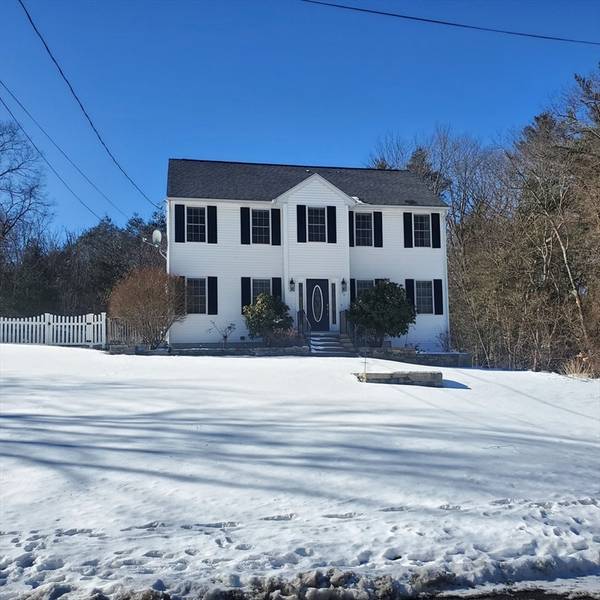For more information regarding the value of a property, please contact us for a free consultation.
Key Details
Sold Price $550,000
Property Type Single Family Home
Sub Type Single Family Residence
Listing Status Sold
Purchase Type For Sale
Square Footage 1,904 sqft
Price per Sqft $288
MLS Listing ID 73203869
Sold Date 04/10/24
Style Colonial
Bedrooms 3
Full Baths 2
Half Baths 1
HOA Y/N false
Year Built 2006
Annual Tax Amount $6,350
Tax Year 2024
Lot Size 1.460 Acres
Acres 1.46
Property Description
First showings Saturday 2/24 at Noon. Send your buyer's, all relationships honored. Beautiful home ready for it's new owners! You will only be the 3rd owner in this exceptionally well cared for and maintained home. The Main level has a beautiful front to back living room. On the other side you will find a dining area with a cabinet packed kitchen. Kitchen has been updated with granite, gorgeous backsplash and new stainless steel appliances. You will also find the laundry conveniently located on the first floor in the half bath. All 3 bedrooms are on the 2nd floor. The main bedroom has a main bath with a stand up shower and a walk in closet. All 3 bedrooms are spacious.. Outside you will find lovely stone walls, stone patio, a stone front walkway and a fenced in side yard. Conveniently located near Oxford center and the highways. Welcome Home!!
Location
State MA
County Worcester
Zoning R2
Direction Main St to Holbrook to Westview Drive or Main St to Huguenot to Westview Drive
Rooms
Basement Full, Walk-Out Access, Interior Entry, Garage Access
Primary Bedroom Level Second
Dining Room Wainscoting, Lighting - Overhead
Kitchen Flooring - Hardwood, Flooring - Laminate, Countertops - Stone/Granite/Solid, Kitchen Island, Stainless Steel Appliances
Interior
Heating Baseboard, Oil
Cooling None
Flooring Wood Laminate
Appliance Range, Dishwasher, Microwave, Refrigerator, Washer, Dryer, Plumbed For Ice Maker
Laundry Electric Dryer Hookup, Washer Hookup
Basement Type Full,Walk-Out Access,Interior Entry,Garage Access
Exterior
Exterior Feature Deck
Garage Spaces 2.0
Community Features Public Transportation, Shopping, Park, Walk/Jog Trails, Laundromat, Highway Access, House of Worship
Utilities Available for Electric Range, for Electric Oven, for Electric Dryer, Washer Hookup, Icemaker Connection
Roof Type Shingle
Total Parking Spaces 8
Garage Yes
Building
Lot Description Wooded
Foundation Concrete Perimeter
Sewer Private Sewer
Water Private
Architectural Style Colonial
Others
Senior Community false
Acceptable Financing Contract
Listing Terms Contract
Read Less Info
Want to know what your home might be worth? Contact us for a FREE valuation!

Our team is ready to help you sell your home for the highest possible price ASAP
Bought with Carrie Cross • Real Broker MA, LLC



