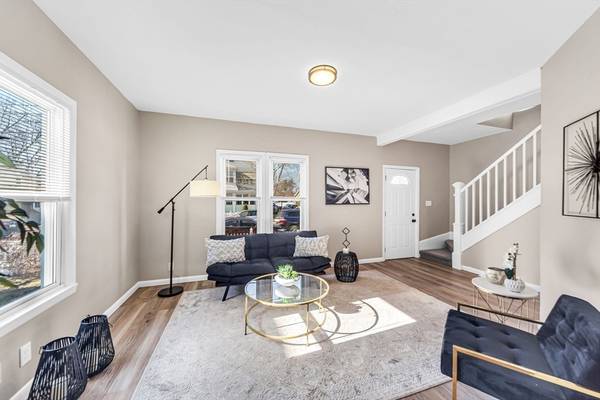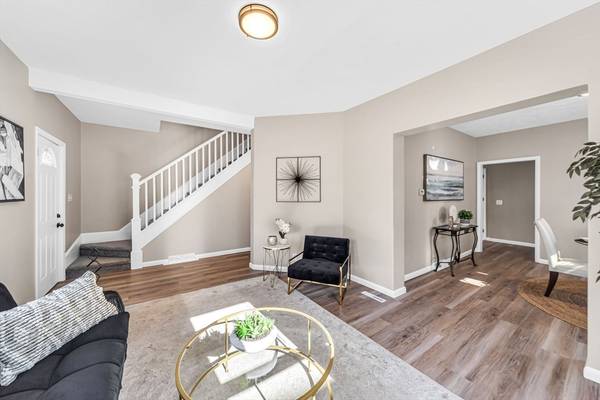For more information regarding the value of a property, please contact us for a free consultation.
Key Details
Sold Price $317,500
Property Type Single Family Home
Sub Type Single Family Residence
Listing Status Sold
Purchase Type For Sale
Square Footage 1,678 sqft
Price per Sqft $189
Subdivision Liberty Heights
MLS Listing ID 73208343
Sold Date 04/11/24
Style Colonial
Bedrooms 3
Full Baths 2
HOA Y/N false
Year Built 1896
Annual Tax Amount $3,632
Tax Year 2023
Lot Size 6,098 Sqft
Acres 0.14
Property Description
Welcome to this conveniently located home in Springfield that offers spacious living, an updated kitchen with SS appliances, new granite countertops, new vinyl flooring, carpeting, and a large fenced backyard perfect for entertaining. Many great upgrades, including 2 full baths, deck leading to the backyard, and a bonus room on the third floor. The neighborhood is known for its friendly community and proximity to various amenities. Hospitals, parks, schools, and a college are all within a short distance, making this an ideal location for families or individuals looking for convenience. The interstate is also easily accessible, allowing for easy commuting to work or other areas of interest.This home is a must-see for anyone in the market for a comfortable and well priced home. Don't miss out on this opportunity to own a piece of this sought-after neighborhood. Schedule your showing today to view this beautiful home at your convenience. All showings deferred until open house 3/9/2024.
Location
State MA
County Hampden
Area Liberty Heights
Zoning R1
Direction Springfield St. to Armory St. to Silver St
Rooms
Basement Full, Bulkhead
Primary Bedroom Level Second
Interior
Interior Features Bonus Room
Heating Forced Air
Cooling Window Unit(s)
Flooring Vinyl
Appliance Gas Water Heater, Range, Dishwasher, Microwave, Refrigerator
Laundry In Basement
Basement Type Full,Bulkhead
Exterior
Exterior Feature Porch - Enclosed, Deck
Community Features Public Transportation, Shopping, Park, Walk/Jog Trails, Medical Facility, Laundromat, Bike Path, Highway Access, House of Worship, Public School, University
Utilities Available for Gas Range
Roof Type Shingle
Total Parking Spaces 4
Garage No
Building
Foundation Brick/Mortar
Sewer Public Sewer
Water Public
Architectural Style Colonial
Schools
Elementary Schools Gerena
Middle Schools Chestnut
High Schools Central High
Others
Senior Community false
Read Less Info
Want to know what your home might be worth? Contact us for a FREE valuation!

Our team is ready to help you sell your home for the highest possible price ASAP
Bought with Andrew Rodman • Lock and Key Realty Inc.



