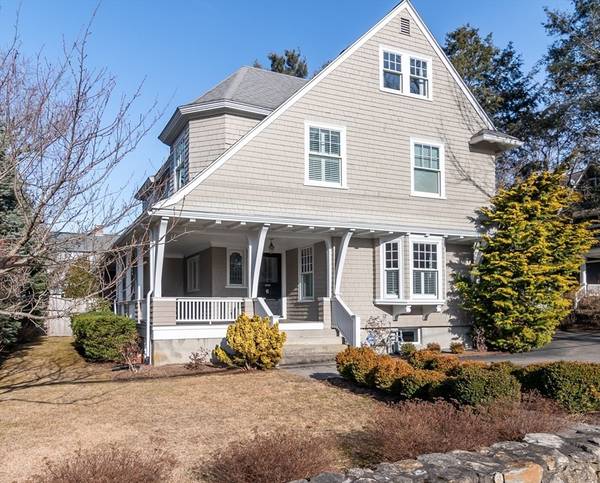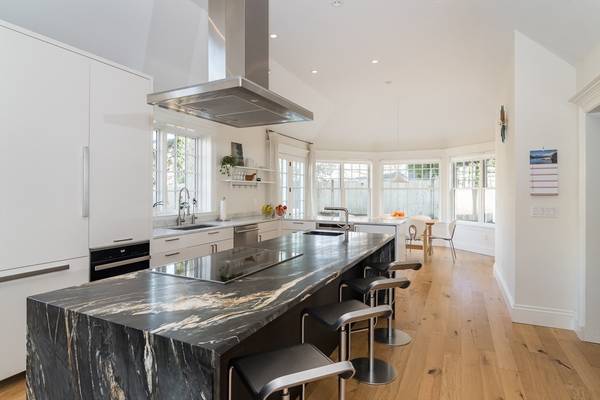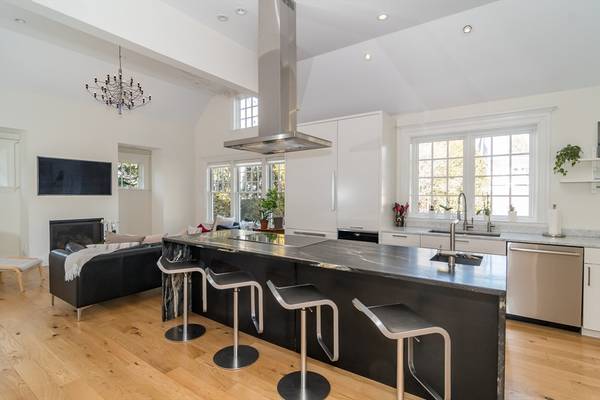For more information regarding the value of a property, please contact us for a free consultation.
Key Details
Sold Price $2,453,000
Property Type Single Family Home
Sub Type Single Family Residence
Listing Status Sold
Purchase Type For Sale
Square Footage 3,981 sqft
Price per Sqft $616
Subdivision Dana Hall
MLS Listing ID 73206294
Sold Date 04/11/24
Style Victorian
Bedrooms 5
Full Baths 3
Half Baths 1
HOA Y/N false
Year Built 1900
Annual Tax Amount $20,198
Tax Year 2023
Lot Size 0.310 Acres
Acres 0.31
Property Description
Experience in-town living in the heart of Wellesley in this truly remarkable home that blends the charm of a classic Victorian with modern sophistication. Every detail exudes premium quality, from the light hardwoods to the soaring ceilings and crisp white walls, which serve as a backdrop to stunning renovations. Experience culinary excellence in this showstopping kitchen with top-tier appliances, quartzite surrounding the waterfall island, and marble counters atop the cabinetry. A sunlit breakfast area is cheery and inviting, and the family room is equally bright with a cathedral ceiling, a simple yet dramatic fireplace, and spacious sitting areas. The first floor also hosts a living room framed by a picture window, and there's a private library with built-ins. Each of the baths is thoughtfully designed with on trend tiles and vanities. Six bedrooms, a playroom on the lower level and a fenced yard are impressive. Just blocks from shops, restaurants, the train, and the Brook Path.
Location
State MA
County Norfolk
Zoning SR10
Direction Washington Street to Cottage Street
Rooms
Family Room Cathedral Ceiling(s), Flooring - Wood, Open Floorplan, Recessed Lighting
Basement Full, Partially Finished
Primary Bedroom Level Second
Dining Room Flooring - Wood
Kitchen Flooring - Wood, Dining Area, Pantry, Countertops - Stone/Granite/Solid, Kitchen Island, Open Floorplan, Recessed Lighting, Remodeled, Stainless Steel Appliances
Interior
Interior Features Lighting - Overhead, Storage, Bathroom - Half, Closet/Cabinets - Custom Built, Bedroom, Play Room, Bathroom, Mud Room, Study
Heating Baseboard, Radiant, Natural Gas
Cooling Central Air
Flooring Wood, Carpet, Flooring - Wood, Flooring - Wall to Wall Carpet, Flooring - Stone/Ceramic Tile
Fireplaces Number 5
Fireplaces Type Dining Room, Family Room, Living Room, Bedroom
Appliance Oven, Dishwasher, Disposal, Microwave, Range, Refrigerator, Freezer
Laundry Sink, Second Floor
Basement Type Full,Partially Finished
Exterior
Exterior Feature Patio, Sprinkler System, Fenced Yard
Fence Fenced
Community Features Public Transportation, Shopping, Tennis Court(s), Park, Walk/Jog Trails, Golf, Medical Facility, Bike Path, Conservation Area, Highway Access, House of Worship, Private School, Public School, T-Station, University
Roof Type Shingle
Total Parking Spaces 4
Garage No
Building
Lot Description Corner Lot
Foundation Concrete Perimeter
Sewer Public Sewer
Water Public
Schools
Elementary Schools Hunnewell
Middle Schools Wellesley
High Schools Wellesley
Others
Senior Community false
Read Less Info
Want to know what your home might be worth? Contact us for a FREE valuation!

Our team is ready to help you sell your home for the highest possible price ASAP
Bought with Marjorie Kern • Gibson Sotheby's International Realty



