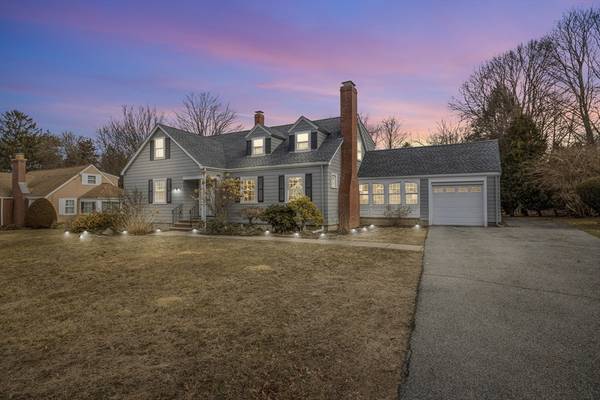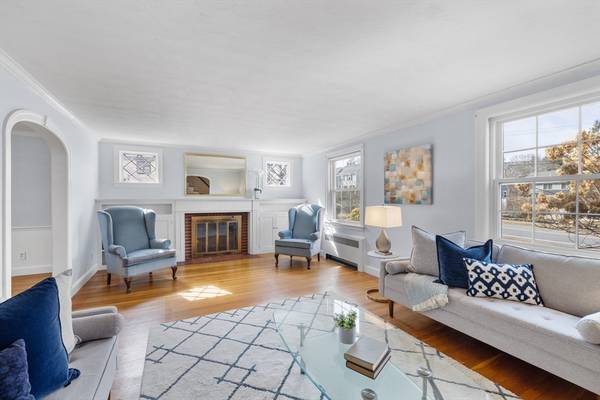For more information regarding the value of a property, please contact us for a free consultation.
Key Details
Sold Price $1,336,000
Property Type Single Family Home
Sub Type Single Family Residence
Listing Status Sold
Purchase Type For Sale
Square Footage 2,946 sqft
Price per Sqft $453
MLS Listing ID 73208358
Sold Date 04/11/24
Style Cape
Bedrooms 4
Full Baths 2
HOA Y/N false
Year Built 1942
Annual Tax Amount $14,613
Tax Year 2024
Lot Size 0.300 Acres
Acres 0.3
Property Description
Storybook charm abounds in this timeless 4/5 bed, 2 bath Cape nestled in the heart of Winchester. The first floor features a welcoming foyer leading to a sun-drenched living room complete with hardwood floors, built-ins & fireplace. Adjacent is a formal dining room, spacious eat-in kitchen & a delightful three-season sunroom with sliding doors that open to a spacious deck overlooking the backyard. Convenience is key with a first-floor bedroom & full bath, offering flexibility for guests or home office. Additionally, a versatile den/5th bedroom provides extra space for various needs, whether it be a study area playroom or cozy retreat. Upstairs, 3 bedrooms & a second full bath await. The lower level boasts a finished family room featuring a second fireplace, laundry area, & utility room. The large backyard provides ample space for outdoor activities, while a one-car garage offers convenience for parking & storage. Close to downtown Winchester and Wedgemere Station with service to Boston
Location
State MA
County Middlesex
Zoning RDB
Direction Main Street to Grove Street
Rooms
Basement Full, Finished
Primary Bedroom Level Second
Dining Room Flooring - Hardwood, Lighting - Overhead
Kitchen Exterior Access
Interior
Interior Features Sun Room, Den
Heating Hot Water, Oil
Cooling Window Unit(s)
Flooring Wood, Tile, Vinyl, Flooring - Hardwood
Fireplaces Number 2
Fireplaces Type Family Room, Living Room
Appliance Water Heater, Tankless Water Heater, Range, Dishwasher, Disposal, Refrigerator, Washer, Dryer
Laundry In Basement, Electric Dryer Hookup
Basement Type Full,Finished
Exterior
Exterior Feature Deck
Garage Spaces 1.0
Community Features Public Transportation, Walk/Jog Trails, Public School
Utilities Available for Gas Range, for Electric Dryer
Roof Type Shingle
Total Parking Spaces 4
Garage Yes
Building
Lot Description Level
Foundation Concrete Perimeter
Sewer Public Sewer
Water Public
Architectural Style Cape
Schools
Elementary Schools Ambrose
Middle Schools Mccall
High Schools Whs
Others
Senior Community false
Read Less Info
Want to know what your home might be worth? Contact us for a FREE valuation!

Our team is ready to help you sell your home for the highest possible price ASAP
Bought with Steven Cohen Team • Keller Williams Realty Boston-Metro | Back Bay



