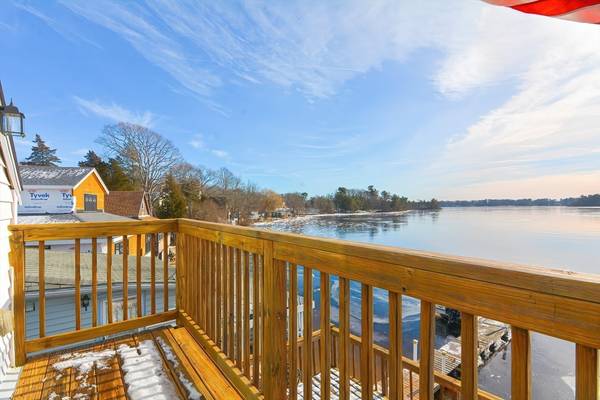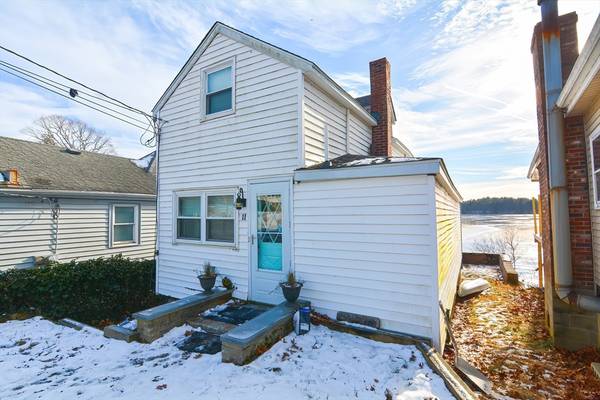For more information regarding the value of a property, please contact us for a free consultation.
Key Details
Sold Price $475,000
Property Type Single Family Home
Sub Type Single Family Residence
Listing Status Sold
Purchase Type For Sale
Square Footage 864 sqft
Price per Sqft $549
MLS Listing ID 73198450
Sold Date 04/11/24
Style Cape
Bedrooms 2
Full Baths 1
HOA Y/N false
Year Built 1920
Annual Tax Amount $5,876
Tax Year 2023
Lot Size 2,613 Sqft
Acres 0.06
Property Description
This amazing property speaks for itself! Located on the fully recreational West Monponsett Pond, you feel like you're on vacation. Once inside, you are bathed in all over natural light within this open floor concept. Newly updated soft close cabinetry along with granite counters and ss appliances makes for ideal entertaining. The living/dining and kitchen area lead directly through the sliders onto a large 18x18 deck with breathtaking views of W. Monponsett Pond where you can enjoy countless hours of fun with friends and family or simply enjoy a glass of wine while taking in a colorful sunset. Upstairs, the main bedroom is sun filled from the Juliet balcony perfect for enjoying your morning coffee. The second bedroom is generous in size and includes a walk in closet. The large walk out basement allows for ample storage and easy pond access. Built on a 3 bedroom septic, the home currently has only 2, presenting tremendous value add with a third. See what this wonderful home offers.
Location
State MA
County Plymouth
Zoning RES
Direction Monponsett to Ocean Ave
Rooms
Basement Full, Walk-Out Access, Interior Entry, Concrete, Unfinished
Primary Bedroom Level Second
Interior
Heating Central, Forced Air, Oil
Cooling Window Unit(s)
Flooring Vinyl, Carpet
Appliance Water Heater, Range, Dishwasher, Refrigerator, Washer, Dryer
Laundry In Basement, Electric Dryer Hookup, Washer Hookup
Basement Type Full,Walk-Out Access,Interior Entry,Concrete,Unfinished
Exterior
Exterior Feature Deck, Deck - Wood, Balcony, Rain Gutters
Community Features Public Transportation, Shopping, Walk/Jog Trails, Medical Facility, Laundromat, Bike Path, Conservation Area, Highway Access, House of Worship
Utilities Available for Electric Range, for Electric Oven, for Electric Dryer, Washer Hookup
Waterfront Description Waterfront,Lake,Frontage,Direct Access,Private
View Y/N Yes
View Scenic View(s)
Roof Type Shingle
Total Parking Spaces 2
Garage No
Waterfront Description Waterfront,Lake,Frontage,Direct Access,Private
Building
Lot Description Easements, Gentle Sloping
Foundation Block, Stone
Sewer Inspection Required for Sale, Private Sewer
Water Public
Architectural Style Cape
Schools
Elementary Schools Halifax Element
Middle Schools Silver Lake Mid
High Schools Silver Lake Hig
Others
Senior Community false
Acceptable Financing Contract
Listing Terms Contract
Read Less Info
Want to know what your home might be worth? Contact us for a FREE valuation!

Our team is ready to help you sell your home for the highest possible price ASAP
Bought with Michael Caslin • South Shore Sotheby's International Realty



