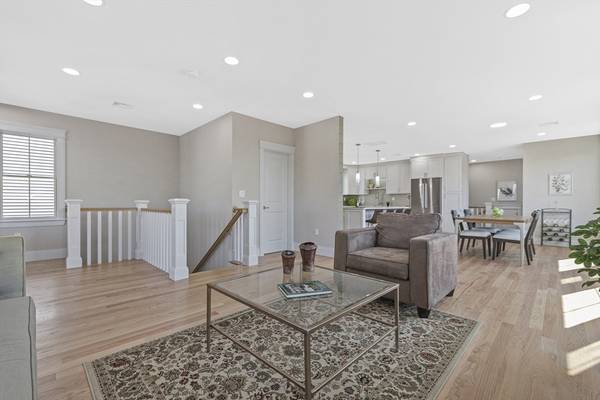For more information regarding the value of a property, please contact us for a free consultation.
Key Details
Sold Price $1,825,000
Property Type Condo
Sub Type Condominium
Listing Status Sold
Purchase Type For Sale
Square Footage 2,700 sqft
Price per Sqft $675
MLS Listing ID 73201015
Sold Date 04/11/24
Bedrooms 3
Full Baths 3
Half Baths 1
HOA Fees $250/mo
Year Built 1900
Annual Tax Amount $99,999
Tax Year 2024
Property Description
This 2 level penthouse features an open living/dining & kitchen concept. A row of large windows flood the space with an abundance of natural light. 3 large bedrooms, 3 & 1/2 baths, a CHEF'S KITCHEN "to die for with oversized island & premium S/S appliances welcome you with a gas fireplace, an office nook and open front porch await you. A mini bar off the 20' Roof TOP DECK with PANORAMIC VIEW - Boston to Belmont+ for great entertaining with family & friends. The 20x15 PRIMARY SUITE & bath has MULTI-JETTED BODY SPRAYS & RAIN SHOWER. 2 additional bedrooms w/EN SUITES, CATHEDRAL CEILINGS and SKYLIGHTS. 2 assigned parallel PARKING SPACES, wired w/ Level-2 EV fast charging and common BIKE STORAGE, Low condo fees. Convenient to Porter Sq, the "T" and shopping Ctr. Thoughtfully designed & built by a local developer for optimized space use, its blend of traditional architectural and contemporary styles, accent features, monochromatic hues and thoughtfully suppressed details call you home.
Location
State MA
County Middlesex
Zoning RB
Direction Elm ST to Porter St or Highland Ave/Summer St to Porter. Location is between Elm and Summer St
Rooms
Basement N
Primary Bedroom Level Main, Third
Dining Room Bathroom - Half, Closet, Flooring - Hardwood, Flooring - Wood, Window(s) - Picture, Open Floorplan, Recessed Lighting
Kitchen Flooring - Hardwood, Window(s) - Picture, Dining Area, Countertops - Stone/Granite/Solid, Countertops - Upgraded, Kitchen Island, Cabinets - Upgraded, Open Floorplan, Recessed Lighting, Stainless Steel Appliances, Wine Chiller, Lighting - Overhead
Interior
Interior Features Closet/Cabinets - Custom Built, Pantry, Countertops - Stone/Granite/Solid, Countertops - Upgraded, Wet bar, Recessed Lighting, Wine Cellar
Heating Forced Air, Natural Gas, Individual, Unit Control
Cooling Central Air, Individual, Unit Control
Flooring Wood, Tile, Hardwood, Stone / Slate, Flooring - Hardwood
Fireplaces Number 1
Fireplaces Type Living Room
Appliance Range, Dishwasher, Disposal, Microwave, Refrigerator, Washer, Dryer, Wine Refrigerator, Washer/Dryer, Range Hood, Wine Cooler
Laundry Fourth Floor, In Unit
Basement Type N
Exterior
Exterior Feature Porch, Deck - Roof, Deck - Composite, Covered Patio/Deck, Storage, Decorative Lighting, City View(s), Screens, Rain Gutters, Stone Wall
Community Features Public Transportation, Shopping, Park, Walk/Jog Trails, Bike Path, Highway Access, House of Worship, Public School, T-Station, University
Utilities Available for Gas Range, for Gas Oven
View Y/N Yes
View City
Roof Type Shingle,Rubber
Total Parking Spaces 2
Garage No
Building
Story 2
Sewer Public Sewer
Water Public
Others
Pets Allowed Yes w/ Restrictions
Senior Community false
Pets Allowed Yes w/ Restrictions
Read Less Info
Want to know what your home might be worth? Contact us for a FREE valuation!

Our team is ready to help you sell your home for the highest possible price ASAP
Bought with Jennifer Gelfand • Keller Williams Realty Boston-Metro | Back Bay



