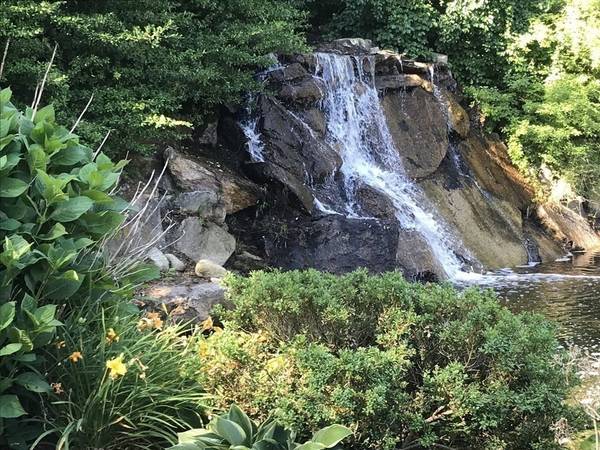For more information regarding the value of a property, please contact us for a free consultation.
Key Details
Sold Price $359,750
Property Type Condo
Sub Type Condominium
Listing Status Sold
Purchase Type For Sale
Square Footage 1,292 sqft
Price per Sqft $278
MLS Listing ID 73196364
Sold Date 04/12/24
Bedrooms 2
Full Baths 1
Half Baths 1
HOA Fees $504/mo
Year Built 1975
Annual Tax Amount $2,083
Tax Year 2023
Property Description
Offers Due Monday Jan.29th at 1PM....Don't wait to see this upper Cape townhouse located in a well-maintained, professionally managed condominium community. Close and easy access to both the Bourne and Sagamore bridges, as well as major highways leading on and off Cape. Freshly painted interior with granite countertops and all new flooring!! This updated home has a newer gas heat system along with central AC!! With 2 beds 1.5 Baths and a fireplaced living room and sliders to a back patio. The second level has two bedrooms including a master suite with a large closet and direct access to a full bath with laundry. There's a Full basement for storage or finish it for extra space. Association amenities include Landscaping, snow removal, and swimming pool. Perfect for year-round or as a summer vacation spot. Conveniently located nearby routes 495 & 3. Close to canal, beaches, restaurants, and everything the Cape has to offer. Pets Welcome. Seller to include a 1-year home warranty.
Location
State MA
County Barnstable
Zoning SDD
Direction Near Bourne Bridge and Cape Cod Canal. Schooners Pass (Harbor Lights Dr) Park in spots marked #40
Rooms
Basement Y
Interior
Heating Central, Forced Air, Natural Gas
Cooling Central Air
Flooring Vinyl, Carpet
Fireplaces Number 1
Appliance Range, Dishwasher, Microwave
Laundry In Unit
Basement Type Y
Exterior
Exterior Feature Deck
Pool Association
Community Features Shopping, Pool, Tennis Court(s), Walk/Jog Trails, Highway Access, Public School
Utilities Available for Electric Range
Waterfront Description Beach Front
Roof Type Shingle
Total Parking Spaces 2
Garage No
Waterfront Description Beach Front
Building
Story 2
Sewer Private Sewer
Water Public
Others
Pets Allowed Yes
Senior Community false
Acceptable Financing Contract
Listing Terms Contract
Pets Allowed Yes
Read Less Info
Want to know what your home might be worth? Contact us for a FREE valuation!

Our team is ready to help you sell your home for the highest possible price ASAP
Bought with Rhett Wheeler • Keller Williams Realty



