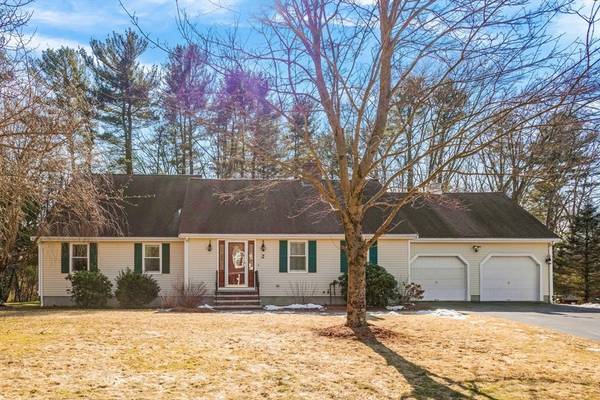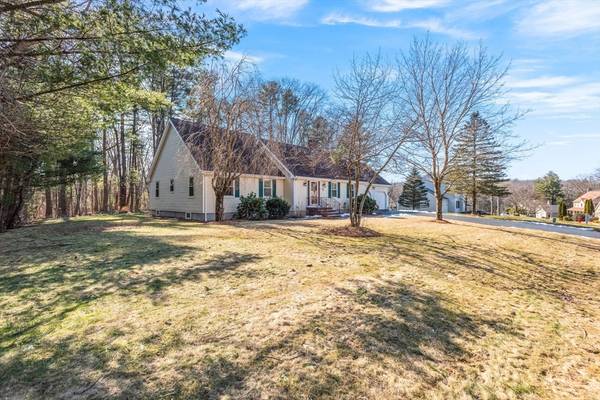For more information regarding the value of a property, please contact us for a free consultation.
Key Details
Sold Price $600,000
Property Type Single Family Home
Sub Type Single Family Residence
Listing Status Sold
Purchase Type For Sale
Square Footage 1,884 sqft
Price per Sqft $318
Subdivision Heritage Pines
MLS Listing ID 73205976
Sold Date 04/12/24
Style Ranch
Bedrooms 2
Full Baths 2
HOA Y/N false
Year Built 1999
Annual Tax Amount $6,357
Tax Year 2023
Lot Size 0.790 Acres
Acres 0.79
Property Description
BELLINGHAM - Nestled on a lovely side street with a neighborhood feel, this flowering, double-depth lot is close to schools, shopping, + more. The 2-3 bed, 2 bath custom ranch w/mahogany deck + Sunsetter awning features an airy, open floor plan & updates galore. Beautiful hardwood floors shine in sunny living room w/propane fireplace + crown molding. Continue into the large kitchen/dining room feat. Corian countertops, custom cabinets, breakfast bar, + recessed lighting. Family room w/plush carpeting, French doors and backyard views could be the perfect 3rd bed, playroom, office - whatever you need. Oversized main floor master w/brand-new carpeting, walk-in closet, + full bath. Front hall leads to 2nd bedroom & updated full bath w/barn door + laundry! Full unfinished basement has high ceilings + tons of potential. Bonuses here include central air; town water/sewer; irrigation; gutter guards; option to upgrade to gas cooking; underground electrical; roof is under 10 yrs old.
Location
State MA
County Norfolk
Zoning RES
Direction 126 to Heritage Way, 2nd house on left. Less than 1/2mi to school complex.
Rooms
Family Room Flooring - Wall to Wall Carpet, French Doors, Exterior Access
Basement Full, Bulkhead, Concrete
Primary Bedroom Level First
Dining Room Flooring - Hardwood, Open Floorplan, Lighting - Pendant
Kitchen Flooring - Hardwood, Pantry, Countertops - Stone/Granite/Solid, Open Floorplan, Lighting - Pendant
Interior
Heating Forced Air, Oil, Propane
Cooling Central Air
Flooring Tile, Carpet, Concrete, Hardwood
Fireplaces Number 1
Fireplaces Type Living Room
Appliance Electric Water Heater, Range, Dishwasher, Microwave, Refrigerator, Washer, Dryer
Laundry First Floor, Electric Dryer Hookup, Washer Hookup
Basement Type Full,Bulkhead,Concrete
Exterior
Exterior Feature Deck, Deck - Wood, Storage, Professional Landscaping, Sprinkler System, Screens
Garage Spaces 2.0
Community Features Public Transportation, Shopping, Highway Access, House of Worship, Public School, T-Station
Utilities Available for Electric Range, for Electric Oven, for Electric Dryer, Washer Hookup
Roof Type Shingle
Total Parking Spaces 4
Garage Yes
Building
Lot Description Cul-De-Sac, Wooded, Level
Foundation Concrete Perimeter
Sewer Public Sewer
Water Public
Schools
Middle Schools Memorial
High Schools Bellingham High
Others
Senior Community false
Acceptable Financing Contract
Listing Terms Contract
Read Less Info
Want to know what your home might be worth? Contact us for a FREE valuation!

Our team is ready to help you sell your home for the highest possible price ASAP
Bought with Brian Hickox • Keller Williams Elite



