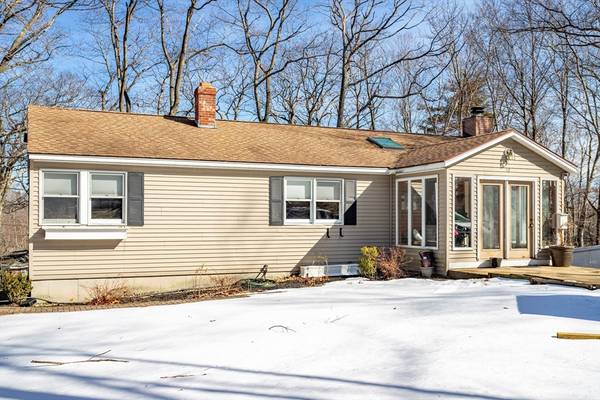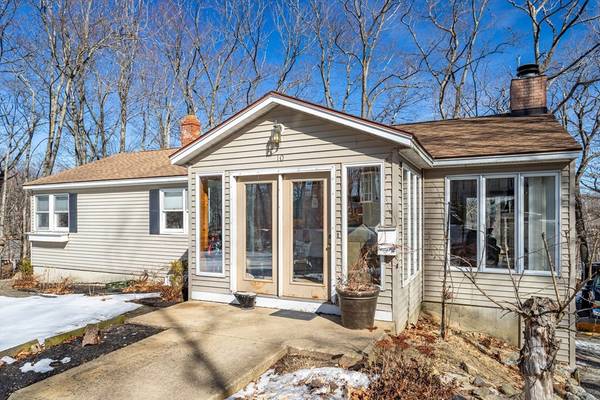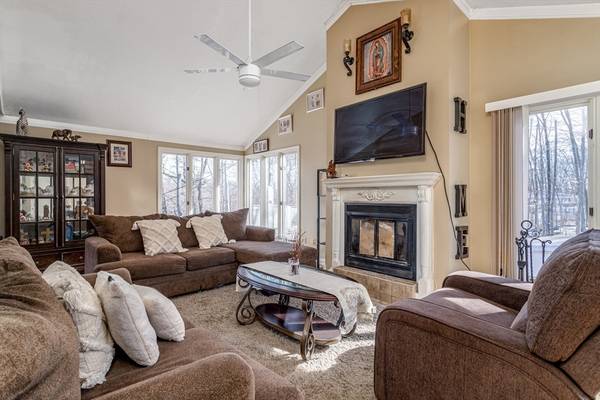For more information regarding the value of a property, please contact us for a free consultation.
Key Details
Sold Price $390,000
Property Type Single Family Home
Sub Type Single Family Residence
Listing Status Sold
Purchase Type For Sale
Square Footage 1,970 sqft
Price per Sqft $197
MLS Listing ID 73205798
Sold Date 04/11/24
Style Ranch
Bedrooms 3
Full Baths 2
HOA Y/N false
Year Built 1987
Annual Tax Amount $4,867
Tax Year 2024
Lot Size 0.390 Acres
Acres 0.39
Property Description
A charming and well-designed home! A 3-bedroom ranch with an open concept kitchen is great for modern living, providing a spacious and connected feel to the main living area. The fireplace adds a cozy touch and can be a focal point in the living area. The inclusion of skylights and windows galore suggests a bright and naturally lit interior, creating a warm and inviting atmosphere. The heated breezeway is a practical addition, especially during colder months, providing a comfortable transition between the garage and the main living space.The 2-car garage under the house is convenient and offers shelter for your vehicles.Being located in a lovely garden neighborhood adds to the appeal, as it likely means well-maintained surroundings with greenery and a pleasant atmosphere. Overall, it seems like a well-thought-out and comfortable home in a desirable setting.
Location
State MA
County Worcester
Zoning res
Direction Pearl St to Lawrence to Bickford Hill
Rooms
Family Room Flooring - Vinyl, Exterior Access, Open Floorplan, Remodeled
Basement Full, Finished, Walk-Out Access, Interior Entry, Garage Access
Primary Bedroom Level First
Dining Room Flooring - Hardwood, Deck - Exterior, Exterior Access, Open Floorplan, Slider
Kitchen Skylight, Flooring - Stone/Ceramic Tile
Interior
Heating Baseboard, Oil, Electric
Cooling None
Flooring Wood, Carpet, Stone / Slate, Vinyl / VCT
Fireplaces Number 1
Fireplaces Type Living Room
Appliance Washer, Dryer
Laundry In Basement
Basement Type Full,Finished,Walk-Out Access,Interior Entry,Garage Access
Exterior
Exterior Feature Deck
Garage Spaces 2.0
Community Features Shopping, Pool, Park, Golf, Medical Facility, Laundromat, Highway Access, House of Worship, Private School, Public School
Waterfront Description Beach Front,Lake/Pond,1 to 2 Mile To Beach,Beach Ownership(Public)
Roof Type Shingle
Total Parking Spaces 10
Garage Yes
Waterfront Description Beach Front,Lake/Pond,1 to 2 Mile To Beach,Beach Ownership(Public)
Building
Lot Description Wooded
Foundation Concrete Perimeter
Sewer Public Sewer
Water Public
Architectural Style Ranch
Others
Senior Community false
Read Less Info
Want to know what your home might be worth? Contact us for a FREE valuation!

Our team is ready to help you sell your home for the highest possible price ASAP
Bought with Stephanie Bayliss • MA Homes, LLC



