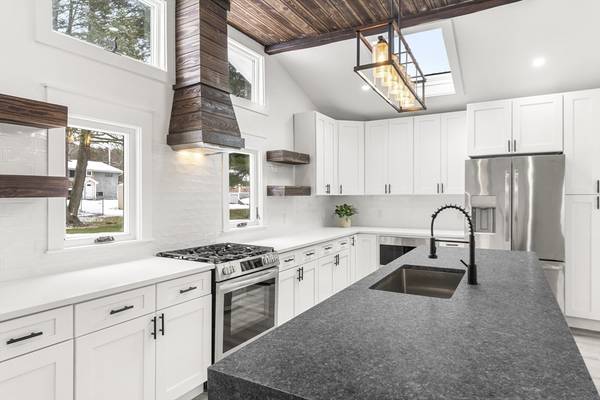For more information regarding the value of a property, please contact us for a free consultation.
Key Details
Sold Price $699,900
Property Type Single Family Home
Sub Type Single Family Residence
Listing Status Sold
Purchase Type For Sale
Square Footage 1,879 sqft
Price per Sqft $372
MLS Listing ID 73199550
Sold Date 04/12/24
Style Ranch
Bedrooms 3
Full Baths 2
HOA Y/N false
Year Built 1955
Annual Tax Amount $6,035
Tax Year 2023
Lot Size 0.400 Acres
Acres 0.4
Property Description
Step into this modern farmhouse design & take your breath away! Fall in love w/the custom features! Imagine your family entertaining in the impressive great room w/shiplap walls & warm wood accents to the electric fireplace surrounded by custom built-ins w/tons of storage! Your dream kitchen is perfect for holidays w/a 9' island w /black leather granite waterfall & quartz counters. This chefs kitchen has everything you have been waiting for filled w/custom shaker cabinetry & gas cooking to stunning wood accents which include a custom cathedral ceiling, custom lighting, skylight, custom hood vent, shiplap, tile backsplash & warm wood shelving! Dining rm w/custom cubbies overlooks your beautiful backyard perfect for summer on your patio! The primary BR has a spa like bath luxuriate in your step in custom shower w/glass, dual sink vanity, custom niche & stunning accents! Tiled Guest Bath w/shiplap! Builder can offer GARAGE OPTION! This is a once in a lifetime! STUNNING
Location
State MA
County Middlesex
Zoning 40
Direction Colonial to Travis
Rooms
Family Room Cathedral Ceiling(s), Closet/Cabinets - Custom Built, Flooring - Laminate, Open Floorplan, Recessed Lighting, Remodeled, Lighting - Overhead
Primary Bedroom Level First
Dining Room Vaulted Ceiling(s), Closet/Cabinets - Custom Built, Flooring - Laminate, Recessed Lighting
Kitchen Cathedral Ceiling(s), Flooring - Laminate, Countertops - Stone/Granite/Solid, Countertops - Upgraded, Kitchen Island, Breakfast Bar / Nook, Cabinets - Upgraded, Open Floorplan, Recessed Lighting, Stainless Steel Appliances, Gas Stove
Interior
Heating Forced Air, Natural Gas
Cooling Central Air
Flooring Tile, Carpet, Laminate
Fireplaces Number 1
Fireplaces Type Family Room
Appliance Electric Water Heater, Range, Dishwasher, Microwave, Refrigerator, Washer, Dryer, Range Hood
Laundry Bathroom - Full, First Floor, Electric Dryer Hookup, Washer Hookup
Exterior
Exterior Feature Patio, Rain Gutters
Community Features Public Transportation, Shopping, Park, Walk/Jog Trails, Golf, Bike Path, House of Worship, Public School
Utilities Available for Gas Range, for Electric Dryer, Washer Hookup
Roof Type Shingle
Total Parking Spaces 3
Garage No
Building
Lot Description Level
Foundation Slab
Sewer Private Sewer
Water Public
Architectural Style Ranch
Others
Senior Community false
Read Less Info
Want to know what your home might be worth? Contact us for a FREE valuation!

Our team is ready to help you sell your home for the highest possible price ASAP
Bought with Kathy Kelley • Berkshire Hathaway HomeServices Town and Country Real Estate



