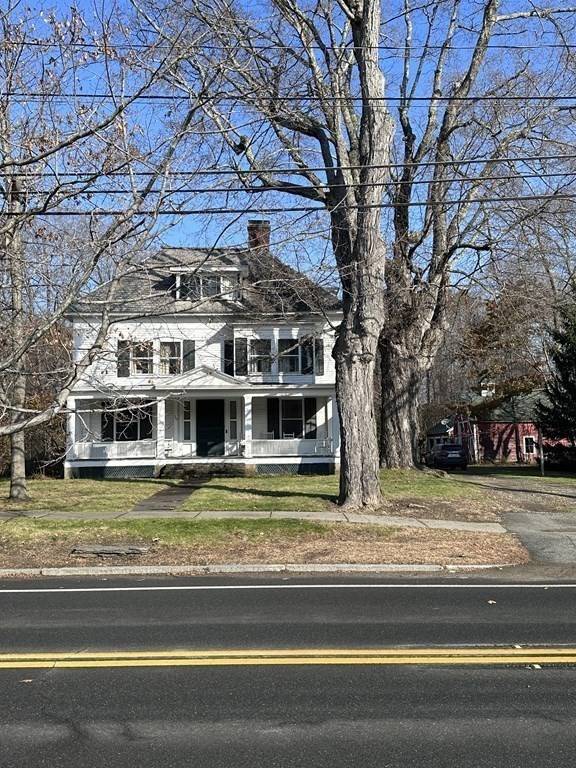For more information regarding the value of a property, please contact us for a free consultation.
Key Details
Sold Price $510,000
Property Type Single Family Home
Sub Type Single Family Residence
Listing Status Sold
Purchase Type For Sale
Square Footage 3,213 sqft
Price per Sqft $158
MLS Listing ID 73200408
Sold Date 04/16/24
Style Colonial,Antique
Bedrooms 4
Full Baths 1
HOA Y/N false
Year Built 1905
Annual Tax Amount $6,910
Tax Year 2023
Lot Size 2.000 Acres
Acres 2.0
Property Description
Nestled in the historic village of Ashfield, this antique home at 449 Main Street exudes old-world charm, on 2 acres of land with gorgeous barn. Built in 1906, the stately three-story residence features original hardwood flooring, detailed moldings, 5 panel pocket doors, central fireplace and Aga oven. The spacious and light-filled first floor includes a formal dining room and living room, parlor, formal entryway and eat-in kitchen with butlers pantry. Four ample bedrooms, and one full bath round out the second floor. Third floor includes attic space, exercise room and bonus room all with original doors and details. Additional highlights are the large front porch overlooking mature trees, a private back patio area, and a detached 3-bay garage adjacent to oversized barn. This home's prime location is just steps from Ashfield's town common, shops, and restaurants. 449 Main Street is an exceptional opportunity to own a piece of history in an idyllic country setting. OPEN HOUSE 2/11 11-1p
Location
State MA
County Franklin
Zoning R
Direction Use GPS
Rooms
Basement Full, Walk-Out Access, Interior Entry, Concrete, Unfinished
Interior
Heating Hot Water, Oil, Pellet Stove
Cooling None
Flooring Hardwood
Fireplaces Number 2
Appliance Range, Dishwasher, Refrigerator, Washer, Dryer
Laundry Electric Dryer Hookup, Washer Hookup
Basement Type Full,Walk-Out Access,Interior Entry,Concrete,Unfinished
Exterior
Exterior Feature Porch, Barn/Stable
Garage Spaces 8.0
Utilities Available for Gas Range, for Gas Oven, for Electric Dryer, Washer Hookup
Waterfront Description Beach Front,Lake/Pond,1/2 to 1 Mile To Beach,Beach Ownership(Public)
View Y/N Yes
View Scenic View(s)
Roof Type Slate
Total Parking Spaces 12
Garage Yes
Waterfront Description Beach Front,Lake/Pond,1/2 to 1 Mile To Beach,Beach Ownership(Public)
Building
Lot Description Wooded, Easements, Cleared, Gentle Sloping, Level
Foundation Stone
Sewer Public Sewer
Water Public
Architectural Style Colonial, Antique
Schools
Elementary Schools Sanderson
Middle Schools Mohawk
High Schools Mohakw
Others
Senior Community false
Read Less Info
Want to know what your home might be worth? Contact us for a FREE valuation!

Our team is ready to help you sell your home for the highest possible price ASAP
Bought with Sue Mellinger • William Raveis R.E. & Home Services



