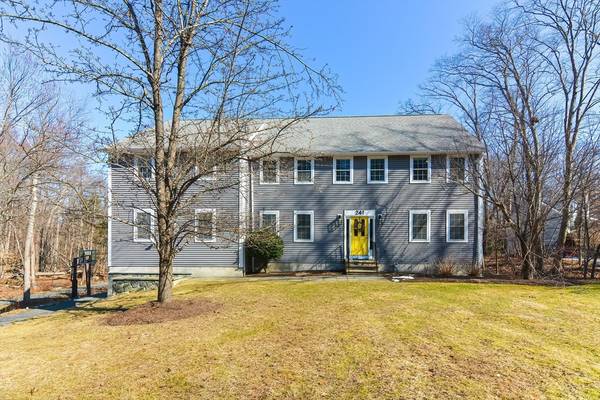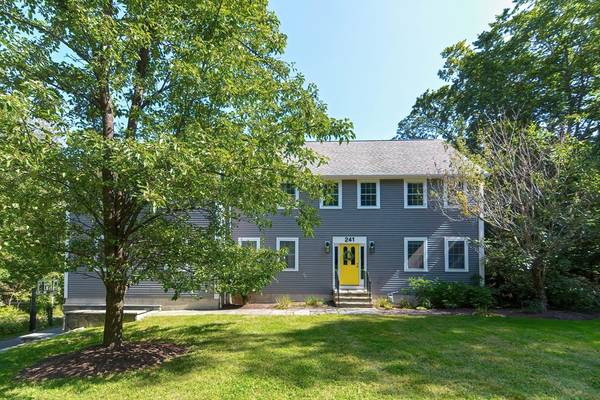For more information regarding the value of a property, please contact us for a free consultation.
Key Details
Sold Price $1,100,000
Property Type Single Family Home
Sub Type Single Family Residence
Listing Status Sold
Purchase Type For Sale
Square Footage 4,609 sqft
Price per Sqft $238
MLS Listing ID 73206585
Sold Date 04/16/24
Style Colonial
Bedrooms 4
Full Baths 2
Half Baths 1
HOA Y/N false
Year Built 2001
Annual Tax Amount $13,176
Tax Year 2024
Lot Size 1.450 Acres
Acres 1.45
Property Description
Plenty of room for all in this updated colonial, designed for comfortable living and easy entertaining. Flexible floor plan offers 4/5 bedrooms; a sunny and spacious kitchen with newer appliances, including 5 burner gas range, refrigerator, microwave and two dishwashers; granite counters and pantry. The kitchen flows seamlessly into the large family room, with its corner fireplace, new carpeting and multiple seating areas. The main level is completed by a large home office with barn door, a bonus room/bedroom with closet, a large half bath and the dining room with crown molding. Upstairs you'll find four generously sized bedrooms, including the lovely primary bedroom suite with its fabulous dressing room, a spa bath with large tiled shower; additional hallway bath and generously sized laundry room. On the walkout lower level, which includes a 2nd laundry area, you'll love the additional living space for recreation/exercise/play room. Huge level backyard; nice deck; shed; 3 car garage
Location
State MA
County Middlesex
Zoning 101
Direction Washington or Underwood to Oak
Rooms
Family Room Ceiling Fan(s), Flooring - Wall to Wall Carpet, Deck - Exterior, Open Floorplan, Recessed Lighting
Basement Full, Partially Finished, Walk-Out Access, Garage Access
Primary Bedroom Level Second
Dining Room Flooring - Hardwood, Flooring - Laminate, Wainscoting, Crown Molding
Kitchen Flooring - Stone/Ceramic Tile, Flooring - Laminate, Dining Area, Pantry, Countertops - Stone/Granite/Solid, Kitchen Island, Deck - Exterior, Open Floorplan, Recessed Lighting, Second Dishwasher, Slider, Stainless Steel Appliances, Gas Stove, Lighting - Overhead
Interior
Interior Features Crown Molding, Wet bar, Open Floorplan, Recessed Lighting, Slider, Wainscoting, Beadboard, Home Office, Game Room, Exercise Room
Heating Forced Air, Natural Gas
Cooling Central Air
Flooring Tile, Carpet, Laminate, Hardwood, Wood Laminate, Flooring - Hardwood, Flooring - Wall to Wall Carpet
Fireplaces Number 1
Fireplaces Type Family Room
Appliance Gas Water Heater, Range, Dishwasher, Microwave, Refrigerator, Washer, Dryer
Laundry Dryer Hookup - Electric, Sink, Flooring - Stone/Ceramic Tile, Washer Hookup, Second Floor, Gas Dryer Hookup, Electric Dryer Hookup
Basement Type Full,Partially Finished,Walk-Out Access,Garage Access
Exterior
Exterior Feature Deck - Composite, Patio, Storage
Garage Spaces 3.0
Community Features Shopping, Walk/Jog Trails, Golf, Bike Path, Conservation Area
Utilities Available for Gas Range, for Gas Dryer, for Electric Dryer, Washer Hookup
Waterfront Description Beach Front,Lake/Pond,1 to 2 Mile To Beach,Beach Ownership(Public)
Roof Type Shingle
Total Parking Spaces 6
Garage Yes
Waterfront Description Beach Front,Lake/Pond,1 to 2 Mile To Beach,Beach Ownership(Public)
Building
Lot Description Level
Foundation Concrete Perimeter
Sewer Private Sewer
Water Public
Architectural Style Colonial
Schools
Elementary Schools Placent/Miller
Middle Schools Adams
High Schools Holliston High
Others
Senior Community false
Read Less Info
Want to know what your home might be worth? Contact us for a FREE valuation!

Our team is ready to help you sell your home for the highest possible price ASAP
Bought with Thoman Team • Compass



