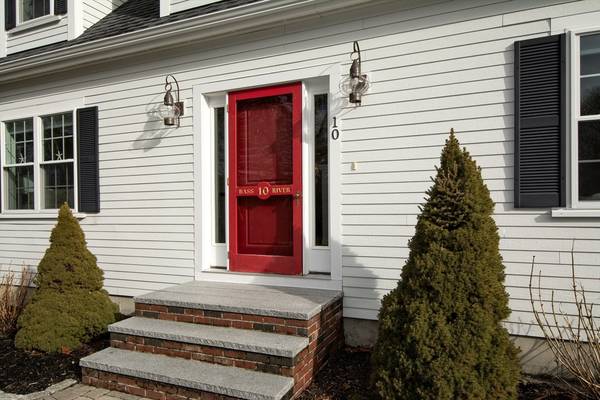For more information regarding the value of a property, please contact us for a free consultation.
Key Details
Sold Price $1,449,000
Property Type Single Family Home
Sub Type Single Family Residence
Listing Status Sold
Purchase Type For Sale
Square Footage 2,682 sqft
Price per Sqft $540
MLS Listing ID 73200888
Sold Date 04/12/24
Style Cape
Bedrooms 4
Full Baths 2
Half Baths 1
HOA Y/N false
Year Built 2012
Annual Tax Amount $7,066
Tax Year 2024
Lot Size 0.350 Acres
Acres 0.35
Property Description
Bass River cape in pristine condition! Minutes from Bass River beaches and close to restaurants and shopping. This 4 bedroom, 2.5 bath home was built in 2012 and has an open floor plan with a first floor primary bedroom suite. Lots of living space including 4 season sun room with a cathedral ceiling. There's an oversized 2 car garage, mudroom with a laundry and ½ bath. Located on a quiet side street with a cul-de-sac. Enjoy a large yard, patio with built-in firepit and outdoor shower. Generator and central air.
Location
State MA
County Barnstable
Zoning RS-40
Direction On South St, 1/2 mile south from Rt 28, turn right onto Bass River Terr, house is second on right
Rooms
Family Room Flooring - Wood, Cable Hookup
Basement Crawl Space, Slab
Primary Bedroom Level Main, First
Dining Room Flooring - Wood, Lighting - Pendant
Kitchen Flooring - Wood, Recessed Lighting, Gas Stove, Lighting - Pendant
Interior
Interior Features Cathedral Ceiling(s), Closet, Recessed Lighting, Ceiling Fan(s), Vaulted Ceiling(s), Bathroom - Half, Entrance Foyer, Study, Sun Room, Mud Room
Heating Forced Air, Natural Gas
Cooling Central Air
Flooring Wood, Tile, Hardwood, Flooring - Wood, Flooring - Stone/Ceramic Tile
Fireplaces Number 1
Fireplaces Type Living Room
Appliance Gas Water Heater, Range, Dishwasher, Microwave, Refrigerator, Freezer
Laundry Flooring - Stone/Ceramic Tile, Main Level, First Floor, Gas Dryer Hookup, Washer Hookup
Basement Type Crawl Space,Slab
Exterior
Exterior Feature Patio, Professional Landscaping, Sprinkler System, Outdoor Shower
Garage Spaces 2.0
Fence Fenced/Enclosed
Community Features Conservation Area, Highway Access
Utilities Available for Gas Range, for Gas Oven, for Gas Dryer, Washer Hookup, Generator Connection
Waterfront Description Beach Front,Bay,Ocean,River,1/10 to 3/10 To Beach,Beach Ownership(Public)
Roof Type Shingle
Total Parking Spaces 6
Garage Yes
Waterfront Description Beach Front,Bay,Ocean,River,1/10 to 3/10 To Beach,Beach Ownership(Public)
Building
Lot Description Flood Plain, Gentle Sloping
Foundation Concrete Perimeter
Sewer Private Sewer
Water Public
Architectural Style Cape
Schools
Elementary Schools Station Avenue
Middle Schools Dy Middle
High Schools Dy High School
Others
Senior Community false
Acceptable Financing Contract
Listing Terms Contract
Read Less Info
Want to know what your home might be worth? Contact us for a FREE valuation!

Our team is ready to help you sell your home for the highest possible price ASAP
Bought with Christa Zevitas • Berkshire Hathaway HomeServices Robert Paul Properties



