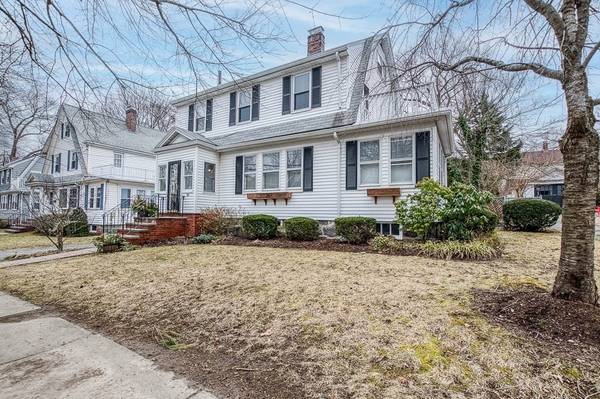For more information regarding the value of a property, please contact us for a free consultation.
Key Details
Sold Price $960,000
Property Type Single Family Home
Sub Type Single Family Residence
Listing Status Sold
Purchase Type For Sale
Square Footage 1,664 sqft
Price per Sqft $576
Subdivision Bellevue Hill
MLS Listing ID 73209050
Sold Date 04/16/24
Style Colonial
Bedrooms 4
Full Baths 2
Half Baths 1
HOA Y/N false
Year Built 1920
Annual Tax Amount $8,619
Tax Year 2023
Lot Size 6,098 Sqft
Acres 0.14
Property Description
Move over HGTV this house has it all! Come see this perfectly maintained 4 bedroom, 2.5 bath Colonial in the heart of Bellevue Hill. Enter the mudroom kick off your shoes and be welcomed by foyer that leads you to a lovely family room, office and additional den or first floor bedroom with a California closet and half bath. The freshly updated eat-in kitchen with full bath with access to the back deck. The large primary bedroom on the second floor has a walk in closet with washer and dryer and a small balcony off the bedroom to enjoy your coffee and nature. Additional nicely sized bedrooms, full bathroom and lovely landing finish off the second floor. The attic space is ready for your vision and is in good enough shape for a teenager to make their dream space. The fenced in backyard is perfect for your bbq's and for your pet to run freely. A one car detached garage is ready for a small car or additional storage space. Don't miss this home! Open house Sunday 12-1:30
Location
State MA
County Suffolk
Area West Roxbury'S Bellevue Hill
Zoning R1
Direction Lagrange to Tennyson
Rooms
Basement Full, Bulkhead, Concrete, Unfinished
Primary Bedroom Level Second
Kitchen Bathroom - Full, Flooring - Wood, Window(s) - Picture, Dining Area, Deck - Exterior, Stainless Steel Appliances
Interior
Interior Features Office, Walk-up Attic
Heating Hot Water, Natural Gas
Cooling Window Unit(s)
Flooring Wood, Flooring - Wood
Fireplaces Number 1
Appliance Gas Water Heater, Range, Oven, Dishwasher, Disposal, Microwave, Refrigerator, Washer, Dryer
Laundry Second Floor
Basement Type Full,Bulkhead,Concrete,Unfinished
Exterior
Exterior Feature Deck - Composite, Balcony, Fenced Yard
Garage Spaces 1.0
Fence Fenced/Enclosed, Fenced
Community Features Public Transportation, Shopping, Park, Medical Facility, House of Worship, T-Station
Utilities Available for Gas Range
Roof Type Shingle
Total Parking Spaces 3
Garage Yes
Building
Lot Description Level
Foundation Stone
Sewer Public Sewer
Water Public
Architectural Style Colonial
Schools
Elementary Schools Bps
Middle Schools Bps
High Schools Bps
Others
Senior Community false
Read Less Info
Want to know what your home might be worth? Contact us for a FREE valuation!

Our team is ready to help you sell your home for the highest possible price ASAP
Bought with Matt Montgomery Group • Compass



