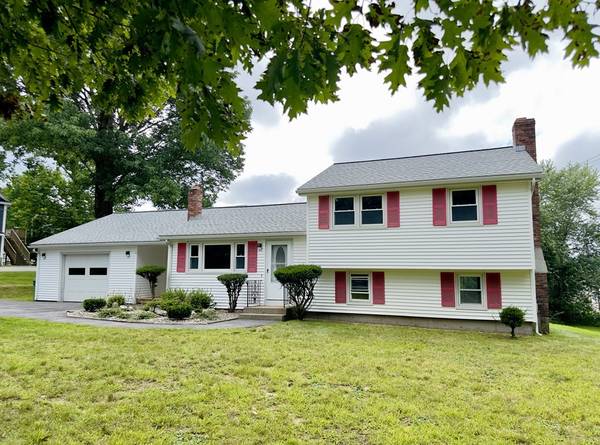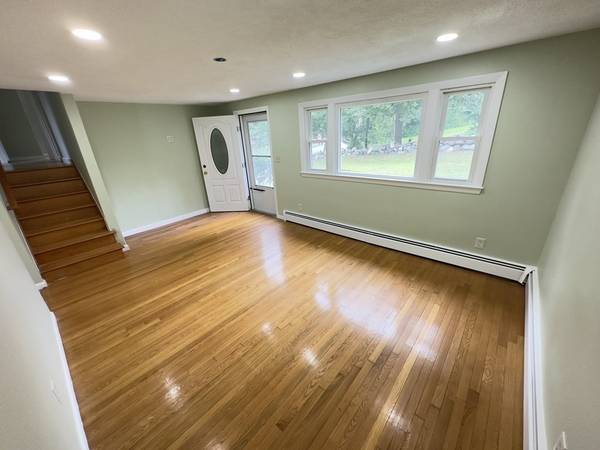For more information regarding the value of a property, please contact us for a free consultation.
Key Details
Sold Price $600,000
Property Type Single Family Home
Sub Type Single Family Residence
Listing Status Sold
Purchase Type For Sale
Square Footage 1,755 sqft
Price per Sqft $341
MLS Listing ID 73155262
Sold Date 04/17/24
Bedrooms 3
Full Baths 1
Half Baths 1
HOA Y/N false
Year Built 1967
Annual Tax Amount $5,205
Tax Year 2023
Lot Size 0.630 Acres
Acres 0.63
Property Description
Move-in Ready! Newly updated vinyl floors in: entry hallway, dining area, kitchen, downstairs family room, Office room. Upstairs full bathroom is completely renovated with new: flooring, toilet, vanity, tiled glass-door standing shower. Downstairs half bath has new: toilet, sink, vinyl floor. The house interior wall has been freshly textured painted. All new recessed LED lights done throughout ceiling and new light fixtures installed on exterior front. This house welcome's new owner to enjoy living experience of family home with 3 Bedroom, Office room, Full and a half bathroom, Living Room, Family room, Kitchen, Dining area, spacious Garage and Driveway, stone wall fence front yard and extensive open backyard for outdoor activity. The Property is Conveniently Located in center of Billerica nearby, Schools, Shopping Plaza, Grocery store, Restaurants, Highway, public Transportation, recreational Park. Overall, this is a wonderful opportunity. Do not miss!
Location
State MA
County Middlesex
Zoning SF
Direction Boston Rd - to Lexington Rd. Follow GPS Maps for Direction.
Rooms
Family Room Flooring - Vinyl, Exterior Access, Slider
Basement Partial, Crawl Space, Partially Finished, Walk-Out Access
Primary Bedroom Level Second
Dining Room Flooring - Vinyl
Kitchen Flooring - Vinyl, Stainless Steel Appliances, Gas Stove
Interior
Interior Features Breezeway, Office, Entry Hall
Heating Baseboard, Natural Gas
Cooling None
Flooring Vinyl, Hardwood, Flooring - Vinyl
Fireplaces Number 1
Fireplaces Type Family Room
Appliance Gas Water Heater, Water Heater, Range, Refrigerator
Laundry Electric Dryer Hookup, Washer Hookup
Basement Type Partial,Crawl Space,Partially Finished,Walk-Out Access
Exterior
Garage Spaces 1.0
Community Features Public Transportation, Shopping
Utilities Available for Gas Range, for Electric Dryer, Washer Hookup
Roof Type Shingle
Total Parking Spaces 2
Garage Yes
Building
Lot Description Corner Lot, Gentle Sloping
Foundation Concrete Perimeter
Sewer Public Sewer
Water Public
Others
Senior Community false
Read Less Info
Want to know what your home might be worth? Contact us for a FREE valuation!

Our team is ready to help you sell your home for the highest possible price ASAP
Bought with Fermin Group • Century 21 North East



