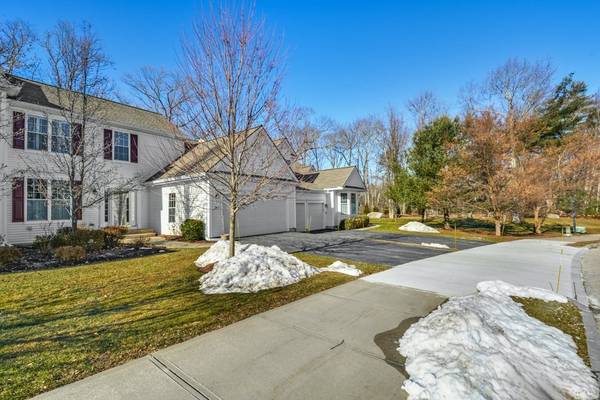For more information regarding the value of a property, please contact us for a free consultation.
Key Details
Sold Price $560,000
Property Type Condo
Sub Type Condominium
Listing Status Sold
Purchase Type For Sale
Square Footage 1,780 sqft
Price per Sqft $314
MLS Listing ID 73194182
Sold Date 04/17/24
Bedrooms 3
Full Baths 2
Half Baths 1
HOA Fees $450/mo
Year Built 2005
Annual Tax Amount $5,610
Tax Year 2023
Property Description
Come see this bright and spacious 3 bedroom, 2.5 bath condo situated just a short walk to the Shining Rock Golf Clubhouse. The grand entry leads to a spacious dining room and upgraded kitchen with double ovens, gas range, and a large eating area. The sunny first floor layout with great light from front to back large windows and the slider leading out to the Trex deck is perfect for entertaining. Enjoy the gas fireplace in the large open living room with vaulted ceiling. Hardwood floors in entry, living room, dining room, and kitchen. The first floor features a large master bedroom with en suite including double sink, stand alone shower, spacious soaking tub and large walk-in closet make for easy living. The conveniently located first floor laundry room is also very handy. The second floor offers two spacious bedrooms and a full bath. The balcony at the top of the open stairway gives the home a spacious feel. The large basement is ready to be finished for additional square footage.
Location
State MA
County Worcester
Area Whitinsville
Zoning RES
Direction Rt 140 to Hartford Ave South in Upton to Clubhouse Lane
Rooms
Basement Y
Primary Bedroom Level Main, First
Dining Room Flooring - Hardwood
Kitchen Closet, Flooring - Hardwood, Dining Area, Countertops - Stone/Granite/Solid, Deck - Exterior, Exterior Access, Open Floorplan, Recessed Lighting, Slider, Gas Stove
Interior
Heating Central, Forced Air, Natural Gas
Cooling Central Air
Flooring Tile, Carpet, Hardwood
Fireplaces Number 1
Fireplaces Type Living Room
Appliance Range, Oven, Dishwasher, Disposal, Microwave, Refrigerator, Washer, Dryer, Range Hood
Laundry Flooring - Hardwood, Main Level, Electric Dryer Hookup, First Floor, In Unit, Washer Hookup
Basement Type Y
Exterior
Exterior Feature Deck - Composite, Rain Gutters, Professional Landscaping, Sprinkler System
Garage Spaces 2.0
Community Features Shopping, Golf, Highway Access
Utilities Available for Gas Range, for Electric Oven, for Electric Dryer, Washer Hookup
Roof Type Shingle
Total Parking Spaces 4
Garage Yes
Building
Story 2
Sewer Public Sewer
Water Public
Schools
Elementary Schools Northbridge
Middle Schools Northbridge
High Schools Northbridge
Others
Pets Allowed Yes w/ Restrictions
Senior Community false
Acceptable Financing Contract
Listing Terms Contract
Pets Allowed Yes w/ Restrictions
Read Less Info
Want to know what your home might be worth? Contact us for a FREE valuation!

Our team is ready to help you sell your home for the highest possible price ASAP
Bought with The Coduri Magnus Team • Engel & Volkers Wellesley



