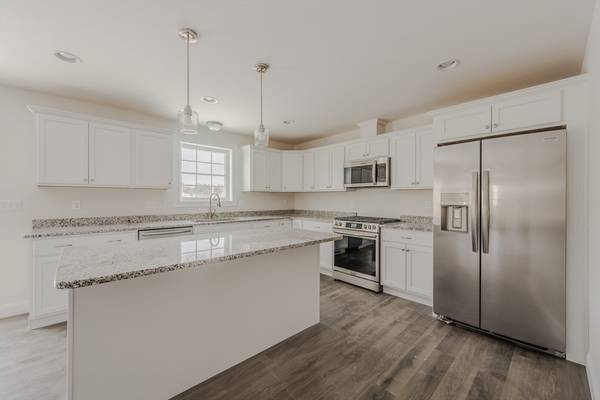For more information regarding the value of a property, please contact us for a free consultation.
Key Details
Sold Price $815,000
Property Type Single Family Home
Sub Type Single Family Residence
Listing Status Sold
Purchase Type For Sale
Square Footage 2,494 sqft
Price per Sqft $326
Subdivision Berube Farms
MLS Listing ID 73198656
Sold Date 04/19/24
Style Colonial
Bedrooms 4
Full Baths 2
Half Baths 1
HOA Y/N false
Year Built 2023
Tax Year 2022
Lot Size 0.700 Acres
Acres 0.7
Property Description
Colonial style home with 4 Large bedrooms and 2.5 baths. Step inside and experience the spaciousness of the open-concept living area, featuring 8 ft ceilings and an abundance of natural light. The layout creates a seamless flow between the family room, dining area, and kitchen. This fantastic home features an enormous walk up attic, and a walk out basement. This design offers multiple generously sized bedrooms, each with its own character and plenty of closet space. The master suite is a true retreat, featuring a walk-in closet and a large bathroom. Entertainment Deck: Step out onto the back deck, a perfect space for hosting gatherings, barbecues, or simply enjoying your morning coffee while overlooking the serene backyard. Quick closing possible. Interior is 100% done.
Location
State MA
County Middlesex
Zoning RES
Direction Wheeler Rd to Berube Lane
Rooms
Family Room Flooring - Marble, Balcony / Deck, Recessed Lighting, Slider, Lighting - Overhead
Basement Full, Walk-Out Access, Radon Remediation System, Concrete, Unfinished
Primary Bedroom Level Second
Kitchen Closet/Cabinets - Custom Built, Flooring - Hardwood, Dining Area, Countertops - Stone/Granite/Solid, Countertops - Upgraded, Recessed Lighting, Slider, Lighting - Overhead
Interior
Interior Features Lighting - Overhead, Home Office
Heating Central, Propane
Cooling Central Air
Flooring Tile, Carpet, Hardwood, Laminate
Fireplaces Number 1
Fireplaces Type Family Room
Appliance Water Heater, Tankless Water Heater, Range, Dishwasher, Disposal, Microwave, Plumbed For Ice Maker
Laundry Flooring - Laminate, Electric Dryer Hookup, Second Floor
Basement Type Full,Walk-Out Access,Radon Remediation System,Concrete,Unfinished
Exterior
Exterior Feature Deck - Composite, Sprinkler System, Decorative Lighting, Screens
Garage Spaces 2.0
Community Features Park, Walk/Jog Trails, Golf, Medical Facility, Laundromat, Conservation Area, Highway Access, House of Worship, Private School, Public School, University, Sidewalks
Utilities Available Icemaker Connection
Roof Type Shingle
Total Parking Spaces 2
Garage Yes
Building
Lot Description Cul-De-Sac, Level
Foundation Concrete Perimeter
Sewer Public Sewer
Water Public
Schools
Elementary Schools Campbell
Middle Schools Richardson
High Schools Dracut
Others
Senior Community false
Read Less Info
Want to know what your home might be worth? Contact us for a FREE valuation!

Our team is ready to help you sell your home for the highest possible price ASAP
Bought with Nasser Muzaaya • eXp Realty



