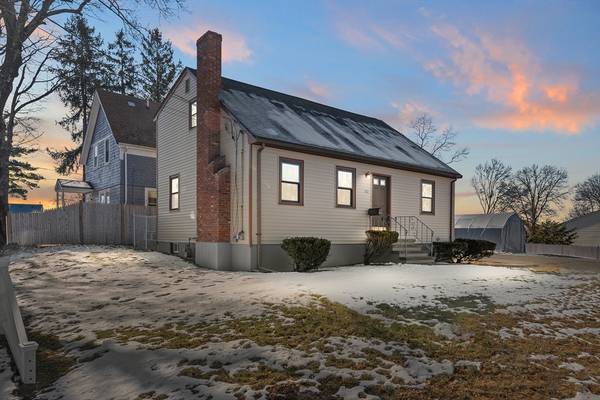For more information regarding the value of a property, please contact us for a free consultation.
Key Details
Sold Price $550,000
Property Type Single Family Home
Sub Type Single Family Residence
Listing Status Sold
Purchase Type For Sale
Square Footage 2,150 sqft
Price per Sqft $255
MLS Listing ID 73204947
Sold Date 04/19/24
Style Cape
Bedrooms 3
Full Baths 2
HOA Y/N false
Year Built 1966
Annual Tax Amount $5,016
Tax Year 2024
Lot Size 7,405 Sqft
Acres 0.17
Property Description
Location! Location! Welcome to this immaculate cape-style home seated on a corner lot with excellent curb appeal featuring 8 Rooms, 3 bedrooms, and 2 baths, with brand-new roofing, brand-new siding, a brand-new efficient Navien tankless water heating/hot water system, new stone front sidewalk, updated bathrooms, freshly painted, and modern vinyl windows. You'll love this gorgeous, updated kitchen with a new quartz countertop and brand-new stainless appliances, connected to a spacious dining room leading to a cozy rustic living room with a fireplace. Recessed lights throughout the house, gleaming hardwood floors, and a finished basement offering a family/gaming room, an office room, and a laundry room. Large backyard ready for the family summer gatherings, with a carport and 2 sheds. Near the Holbrook line, close to all amenities, shopping, commuter rail and close to highway access. This is the home you've been waiting for! All you have to do is move in! A must-see, it won't last!
Location
State MA
County Plymouth
Zoning R1C
Direction 103 Claremount Ave corner of Sprague St
Rooms
Family Room Flooring - Laminate, Exterior Access, Recessed Lighting
Basement Full, Finished, Walk-Out Access, Bulkhead
Primary Bedroom Level Second
Dining Room Flooring - Hardwood
Kitchen Flooring - Hardwood, Cabinets - Upgraded, Recessed Lighting, Stainless Steel Appliances
Interior
Interior Features Recessed Lighting, Office
Heating Central, Baseboard, Natural Gas
Cooling Other
Flooring Tile, Hardwood, Laminate
Fireplaces Number 1
Fireplaces Type Living Room
Appliance Gas Water Heater, Tankless Water Heater, Range, Dishwasher, Microwave, Refrigerator, Washer, Dryer
Laundry Gas Dryer Hookup, Washer Hookup, In Basement
Basement Type Full,Finished,Walk-Out Access,Bulkhead
Exterior
Exterior Feature Patio, Storage
Community Features Public Transportation, Shopping, Medical Facility, House of Worship
Utilities Available for Gas Range, for Gas Dryer, Washer Hookup
Roof Type Shingle
Total Parking Spaces 5
Garage No
Building
Lot Description Corner Lot
Foundation Concrete Perimeter
Sewer Public Sewer
Water Public
Architectural Style Cape
Others
Senior Community false
Read Less Info
Want to know what your home might be worth? Contact us for a FREE valuation!

Our team is ready to help you sell your home for the highest possible price ASAP
Bought with Stephanie Smith • Conway - Lakeville



