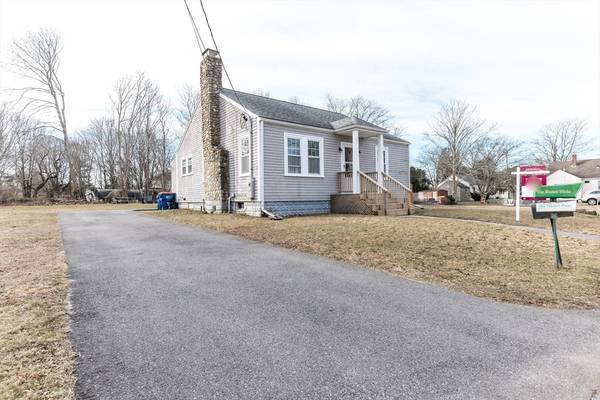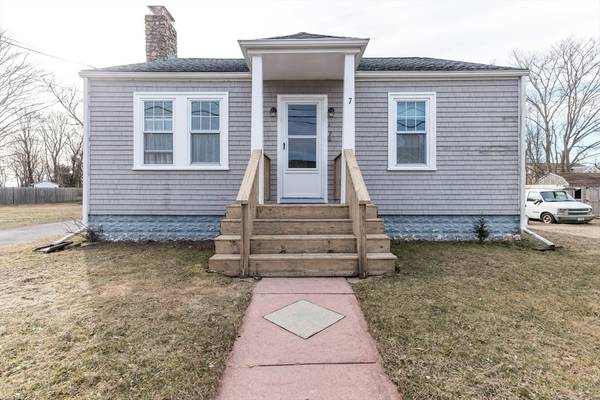For more information regarding the value of a property, please contact us for a free consultation.
Key Details
Sold Price $450,000
Property Type Single Family Home
Sub Type Single Family Residence
Listing Status Sold
Purchase Type For Sale
Square Footage 960 sqft
Price per Sqft $468
MLS Listing ID 73206463
Sold Date 04/19/24
Style Cape
Bedrooms 2
Full Baths 1
HOA Y/N false
Year Built 1945
Annual Tax Amount $3,496
Tax Year 2024
Lot Size 0.390 Acres
Acres 0.39
Property Description
Additional pictures available Friday - Location, Location - Sconticut Neck, Fairhaven!! Well-built and well-maintained Cape on a large 17,000 sq ft lot, full of charm and character. This charming 2 bedroom, 1 full bath home features a large living room with a beautiful wood burning stone fireplace all sitting on gorgeous hardwood floors, kitchen with newer cabinets and a new stove, and a walk up attic fully insulated perfect for added storage or other. Major components include: a full dry basement with washer/dryer, new 200 amp circuit breakers, updated heating system, replacement windows, town water/sewer, and a huge yard with shed perfect for BBQs or get-togethers. Seller providing expensive architecture/engineered approved blueprints if one wishes to expand on the current living space. No flood insurance, less than half a mile from public beach, boat ramp, bike path, restaurants, new elementary public school and all historical Fairhaven has to offer!
Location
State MA
County Bristol
Zoning RR
Direction Sconticut Neck Rd, go about 1.5 miles, take left on Capeview.
Rooms
Basement Full, Walk-Out Access, Interior Entry, Concrete, Unfinished
Primary Bedroom Level First
Kitchen Flooring - Stone/Ceramic Tile
Interior
Interior Features Walk-up Attic, Internet Available - Broadband
Heating Baseboard, Hot Water, Oil, Wood Stove
Cooling None
Flooring Wood, Tile, Vinyl, Hardwood
Fireplaces Number 1
Fireplaces Type Living Room
Appliance Water Heater, Tankless Water Heater, Range, Refrigerator, Washer/Dryer
Laundry In Basement, Electric Dryer Hookup, Washer Hookup
Basement Type Full,Walk-Out Access,Interior Entry,Concrete,Unfinished
Exterior
Exterior Feature Storage
Community Features Shopping, Walk/Jog Trails, Medical Facility, Laundromat, Bike Path, Highway Access, House of Worship, Marina, Public School
Utilities Available for Electric Range, for Electric Dryer, Washer Hookup
Waterfront Description Beach Front,Bay,1 to 2 Mile To Beach
Roof Type Shingle
Total Parking Spaces 4
Garage No
Waterfront Description Beach Front,Bay,1 to 2 Mile To Beach
Building
Lot Description Cleared, Level
Foundation Concrete Perimeter, Block
Sewer Public Sewer
Water Public
Architectural Style Cape
Schools
Elementary Schools Wood School
Others
Senior Community false
Read Less Info
Want to know what your home might be worth? Contact us for a FREE valuation!

Our team is ready to help you sell your home for the highest possible price ASAP
Bought with Maurino Isidoro • Berkshire Hathaway HomeServices Robert Paul Properties



