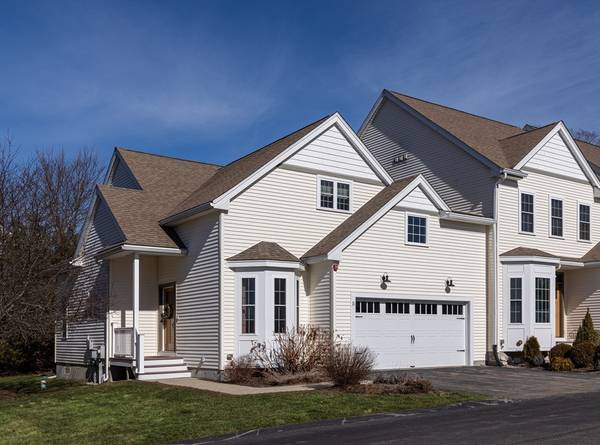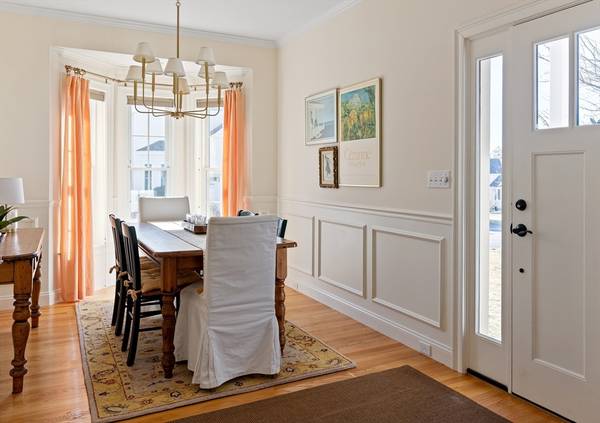For more information regarding the value of a property, please contact us for a free consultation.
Key Details
Sold Price $720,000
Property Type Condo
Sub Type Condominium
Listing Status Sold
Purchase Type For Sale
Square Footage 2,028 sqft
Price per Sqft $355
MLS Listing ID 73202578
Sold Date 04/22/24
Bedrooms 2
Full Baths 2
Half Baths 1
HOA Fees $573/mo
Year Built 2010
Annual Tax Amount $7,737
Tax Year 2023
Property Description
A rare find! This light-filled unit with open floor plan features a 1st floor primary bedroom in a complex open to ALL ages. This townhome boasts spacious rooms, convenient 1st floor living, and generous 2nd floor space for family or guests. South-facing, the unit is filled with light. The sunny dining room with bay window radiates warmth, while sky lights in the cathedral-ceiling living area provide light throughout the day. The living area offers open concept living, fireplace, hardwood floors, & private outside views. The 1st floor bedroom features an en-suite bath with shower, double vanity and granite counters, and a walk-in closet featuring a California Closets system. The 1/2 bath and laundry complete the single-level living area. Upstairs features an airy loft, perfect for exercise or office, and a huge bedroom with walk-in closet & bath. An amazing bonus room offers endless possibilities. This immaculate end unit, with deck, backs up to a secluded tree-lined area. Mint!
Location
State MA
County Middlesex
Zoning RES
Direction Highland to Garett Way
Rooms
Basement Y
Primary Bedroom Level First
Dining Room Flooring - Hardwood, Window(s) - Bay/Bow/Box
Kitchen Flooring - Hardwood, Dining Area, Countertops - Stone/Granite/Solid
Interior
Interior Features Bonus Room, Loft
Heating Forced Air, Heat Pump, Electric
Cooling Central Air, Heat Pump
Flooring Wood, Tile, Carpet, Flooring - Wall to Wall Carpet
Fireplaces Number 1
Fireplaces Type Living Room
Appliance Range, Dishwasher, Microwave, Refrigerator, Washer, Dryer, Plumbed For Ice Maker
Laundry First Floor, In Unit, Electric Dryer Hookup, Washer Hookup
Basement Type Y
Exterior
Exterior Feature Deck, Rain Gutters, Professional Landscaping, Sprinkler System
Garage Spaces 2.0
Community Features Golf, Public School
Utilities Available for Electric Range, for Electric Dryer, Washer Hookup, Icemaker Connection
Roof Type Shingle
Total Parking Spaces 2
Garage Yes
Building
Story 2
Sewer Private Sewer
Water Public, Individual Meter
Others
Pets Allowed Yes
Senior Community false
Pets Allowed Yes
Read Less Info
Want to know what your home might be worth? Contact us for a FREE valuation!

Our team is ready to help you sell your home for the highest possible price ASAP
Bought with Benjamin Montenegro • Andrew J. Abu Inc., REALTORS®



