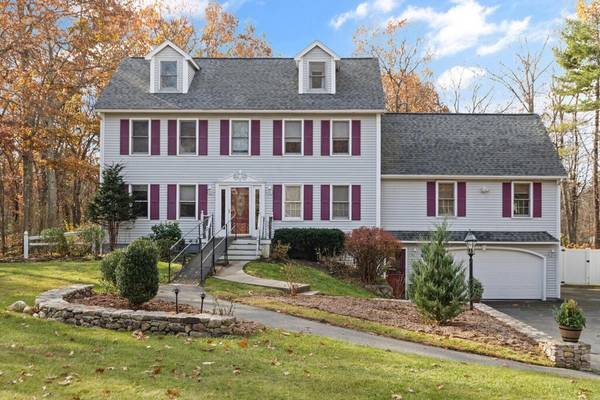For more information regarding the value of a property, please contact us for a free consultation.
Key Details
Sold Price $890,000
Property Type Single Family Home
Sub Type Single Family Residence
Listing Status Sold
Purchase Type For Sale
Square Footage 2,695 sqft
Price per Sqft $330
Subdivision North Billerica Mills District
MLS Listing ID 73209339
Sold Date 04/23/24
Style Colonial
Bedrooms 3
Full Baths 2
Half Baths 1
HOA Y/N false
Year Built 1992
Annual Tax Amount $9,140
Tax Year 2023
Lot Size 1.100 Acres
Acres 1.1
Property Description
NEW TO MARKET! Nestled on a tranquil cul-de-sac, this captivating colonial home offers a serene retreat. Boasting 3 bedrooms, 2.5 bathrooms, and 2700 square feet of living space, this residence is a true gem. Step inside to discover updated hardwood floors, a remodeled primary suite bathroom, and an updated upstairs bath.The first floor features a bonus room that can be used as a bedroom or office for versatility. The addition of a new roof in 2020 provides peace of mind and added value to the property. The home's exterior has been enhanced with updated hardscaping & shrubs, adding to the property's charm. Outdoors, the in-ground pool is set in a private backyard oasis, surrounded by lush trees and shrubs, enclosed for privacy and creating a perfect summer retreat. Conveniently located, this home provides easy access to transportation and is in close proximity to shops and other local amenities. Don't miss the opportunity to make this tranquil retreat your own! Schedule a showing today
Location
State MA
County Middlesex
Area North Billerica
Zoning 3
Direction Use GPS. Home is located off Rt. 3 and Treble Cove Road
Rooms
Basement Full, Partially Finished, Walk-Out Access, Garage Access, Concrete
Primary Bedroom Level Second
Dining Room Flooring - Hardwood, Recessed Lighting
Kitchen Flooring - Hardwood, Window(s) - Bay/Bow/Box, Dining Area, Balcony / Deck, Cabinets - Upgraded, Deck - Exterior, Exterior Access, Open Floorplan, Recessed Lighting, Remodeled, Gas Stove, Lighting - Overhead
Interior
Interior Features Bathroom - 1/4, Bathroom - With Shower Stall, Ceiling Fan(s), Home Office, Walk-up Attic
Heating Central, Baseboard, Oil
Cooling None
Flooring Carpet, Hardwood, Flooring - Hardwood
Fireplaces Number 1
Fireplaces Type Living Room
Appliance Gas Water Heater, Dishwasher, Microwave, Washer, Dryer, ENERGY STAR Qualified Refrigerator, ENERGY STAR Qualified Dishwasher, Range
Laundry Flooring - Wall to Wall Carpet, Gas Dryer Hookup, Washer Hookup, In Basement
Basement Type Full,Partially Finished,Walk-Out Access,Garage Access,Concrete
Exterior
Exterior Feature Deck, Deck - Wood, Patio, Pool - Inground, Storage, Professional Landscaping, Fenced Yard
Garage Spaces 2.0
Fence Fenced
Pool In Ground
Community Features Public Transportation, Shopping, Tennis Court(s), Park, Walk/Jog Trails, Golf, Medical Facility, House of Worship, Public School, T-Station
Utilities Available for Gas Range, for Gas Dryer, Washer Hookup
Roof Type Shingle
Total Parking Spaces 4
Garage Yes
Private Pool true
Building
Lot Description Cul-De-Sac, Wooded, Level
Foundation Concrete Perimeter
Sewer Public Sewer
Water Public
Architectural Style Colonial
Schools
Elementary Schools Hajar
Middle Schools Marshall Middle
High Schools Billerica Mem.
Others
Senior Community false
Acceptable Financing Contract
Listing Terms Contract
Read Less Info
Want to know what your home might be worth? Contact us for a FREE valuation!

Our team is ready to help you sell your home for the highest possible price ASAP
Bought with Christine Strazzere • RE/MAX Triumph Realty



