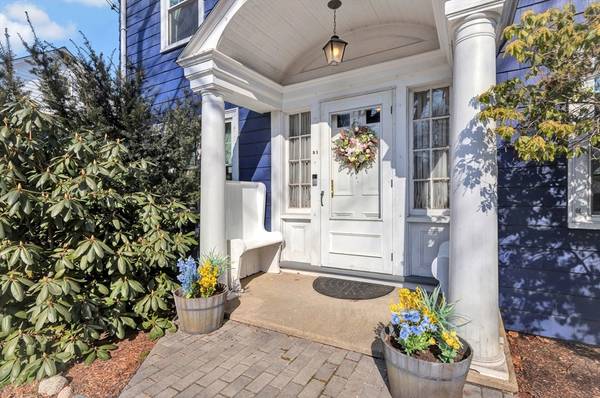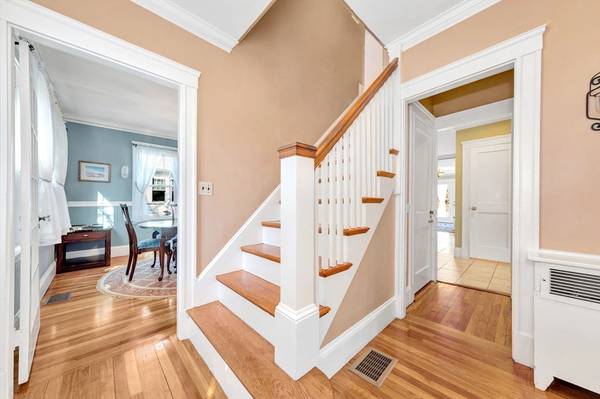For more information regarding the value of a property, please contact us for a free consultation.
Key Details
Sold Price $1,725,000
Property Type Single Family Home
Sub Type Single Family Residence
Listing Status Sold
Purchase Type For Sale
Square Footage 2,432 sqft
Price per Sqft $709
MLS Listing ID 73206694
Sold Date 04/25/24
Style Colonial
Bedrooms 4
Full Baths 2
Half Baths 1
HOA Y/N false
Year Built 1925
Annual Tax Amount $16,203
Tax Year 2024
Lot Size 0.260 Acres
Acres 0.26
Property Description
Move right into this Colonial that checks off all the boxes! Location! Space! Enormous yard! Wonderful neighborhood! Proximity to Ambrose Elementary School! This 4 bedroom 21/2 bath sun-filled home features many wonderful details including a great open floor plan, hardwood flooring, recessed lighting, dining room with china hutch and front to back beamed fireplace living room complete with charming reading alcove and french doors leading to a bright, large, sunroom/office or a fun homework area! A spacious eat in kitchen anchors the home with an island, stainless steel appliances and adjoining family room with french doors leading to a deck overlooking a fabulous backyard, great for gardening, family fun and entertaining. Second floor includes a spacious primary bedroom suite with 2 walk-in closets and primary bath with double vanity. 3 additional bedrooms and renovated family bath complete the second floor. Don't miss out on all this home has to offer!
Location
State MA
County Middlesex
Zoning RDB
Direction Cambridge to Oneida Road or High Street to Westland Ave.
Rooms
Family Room Flooring - Hardwood, French Doors, Recessed Lighting, Crown Molding
Basement Interior Entry, Garage Access, Unfinished
Primary Bedroom Level Second
Dining Room Closet/Cabinets - Custom Built, Flooring - Hardwood, Chair Rail, Crown Molding
Kitchen Bathroom - Half, Flooring - Stone/Ceramic Tile, Countertops - Stone/Granite/Solid, Kitchen Island, Chair Rail, Open Floorplan, Recessed Lighting, Stainless Steel Appliances, Gas Stove, Lighting - Pendant, Crown Molding
Interior
Interior Features Sun Room, Foyer
Heating Forced Air, Natural Gas
Cooling Central Air
Flooring Tile, Hardwood, Flooring - Hardwood
Fireplaces Number 1
Fireplaces Type Living Room, Master Bedroom
Appliance Gas Water Heater, Tankless Water Heater, Range, Disposal, Refrigerator, Washer/Dryer, Range Hood, Plumbed For Ice Maker
Laundry Bathroom - Full, Flooring - Stone/Ceramic Tile, Main Level, First Floor, Washer Hookup
Basement Type Interior Entry,Garage Access,Unfinished
Exterior
Exterior Feature Deck - Composite, Rain Gutters, Screens
Garage Spaces 2.0
Community Features Public Transportation, Shopping, Tennis Court(s), Park, Walk/Jog Trails, Golf, Medical Facility, Conservation Area, House of Worship, Public School, Sidewalks
Utilities Available for Gas Range, for Gas Oven, Washer Hookup, Icemaker Connection
Roof Type Shingle
Total Parking Spaces 4
Garage Yes
Building
Lot Description Corner Lot, Level
Foundation Concrete Perimeter, Block
Sewer Public Sewer
Water Public
Architectural Style Colonial
Schools
Elementary Schools Ambrose
Middle Schools Mccall
High Schools Winchester
Others
Senior Community false
Acceptable Financing Contract
Listing Terms Contract
Read Less Info
Want to know what your home might be worth? Contact us for a FREE valuation!

Our team is ready to help you sell your home for the highest possible price ASAP
Bought with Melanie Lentini • Leading Edge Real Estate



