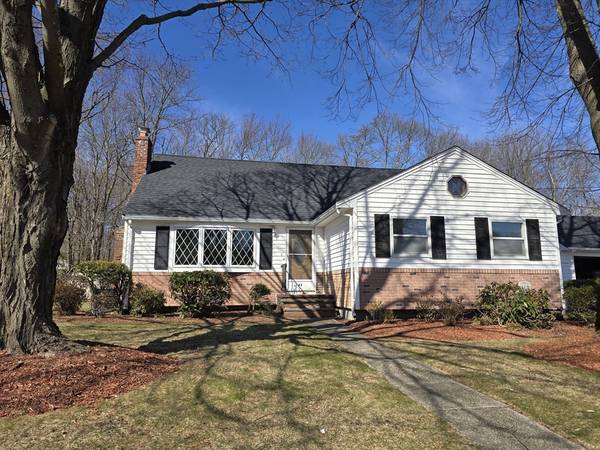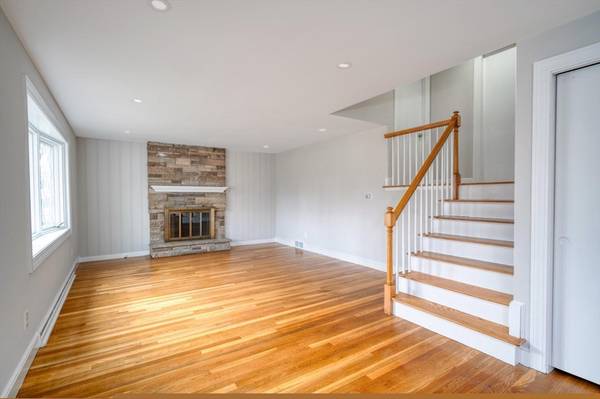For more information regarding the value of a property, please contact us for a free consultation.
Key Details
Sold Price $655,000
Property Type Single Family Home
Sub Type Single Family Residence
Listing Status Sold
Purchase Type For Sale
Square Footage 1,898 sqft
Price per Sqft $345
MLS Listing ID 73213226
Sold Date 04/19/24
Style Split Entry
Bedrooms 4
Full Baths 2
HOA Y/N false
Year Built 1958
Annual Tax Amount $6,729
Tax Year 2023
Lot Size 0.270 Acres
Acres 0.27
Property Description
This is the one you have been waiting for! Tastefully renovated with all the right spaces! 4 generously sized bedrooms 2 full baths, family room and office space! Open floor plan main level features a large fireplace living room open to the brand new kitchen with large island, Quartz countertops, Marble backsplash and a bright dining room with Cathedral ceilings. The finished lower level is perfect for an in law setup! Exterior features a brand New Roof, large fenced in yard and a covered patio! Huge attached garage, New Electrical panel, New Heating system and New Navien water heater! Hardwood Floors throughout and Central AC! Located in a highly desirable neighborhood close to South Weymouth shopping, 10 minutes to Braintree Red line Station and 5 minutes to commuter rail!! Nothing to do here but unpack and enjoy!
Location
State MA
County Norfolk
Zoning R3
Direction Weymouth St to Sycamore St to Steven's Drive
Rooms
Basement Full, Finished
Primary Bedroom Level Second
Dining Room Cathedral Ceiling(s), Flooring - Hardwood, Window(s) - Stained Glass, Open Floorplan, Recessed Lighting, Remodeled
Kitchen Flooring - Hardwood, Countertops - Stone/Granite/Solid, Kitchen Island, Cabinets - Upgraded, Recessed Lighting, Remodeled, Stainless Steel Appliances
Interior
Heating Forced Air, Natural Gas
Cooling Central Air
Flooring Hardwood
Fireplaces Number 1
Fireplaces Type Living Room
Appliance Gas Water Heater, Range, Dishwasher, Disposal, Microwave, Refrigerator
Laundry In Basement, Gas Dryer Hookup
Basement Type Full,Finished
Exterior
Exterior Feature Covered Patio/Deck, Fenced Yard
Garage Spaces 1.0
Fence Fenced
Utilities Available for Gas Range, for Gas Dryer
Roof Type Shingle
Total Parking Spaces 2
Garage Yes
Building
Lot Description Wooded
Foundation Concrete Perimeter
Sewer Public Sewer
Water Public
Others
Senior Community false
Read Less Info
Want to know what your home might be worth? Contact us for a FREE valuation!

Our team is ready to help you sell your home for the highest possible price ASAP
Bought with Richard Hornblower • Coldwell Banker Realty - Boston



