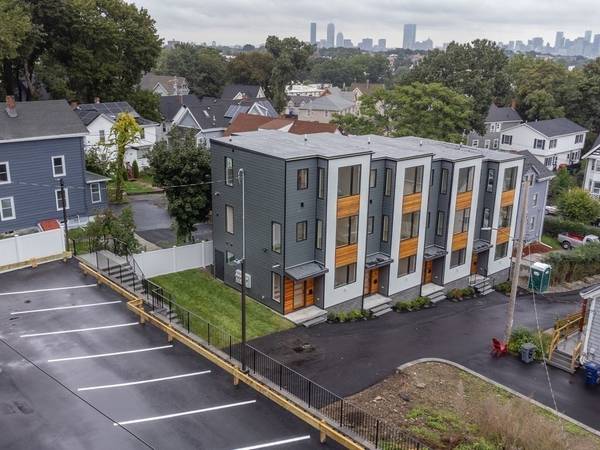For more information regarding the value of a property, please contact us for a free consultation.
Key Details
Sold Price $760,000
Property Type Condo
Sub Type Condominium
Listing Status Sold
Purchase Type For Sale
Square Footage 1,775 sqft
Price per Sqft $428
MLS Listing ID 73167972
Sold Date 04/26/24
Bedrooms 3
Full Baths 2
Half Baths 1
HOA Fees $250/mo
Year Built 2023
Property Description
1-7 Wilcutt Road a sophisticated, high-end townhouse development project is complete!Each unit has been intentionally designed to maximize space while creating an open&smart floor plan.Entertain&impress in style w/a custom designed kitchen furnished w/Bertazzoni appliances,quartz countertops&an expansive island to gather.Also on this main level is an elegant private dining area & a powder room for convenience.The custom enormous windows throughout the town home flood the interiors w/natural light.The second level brings you two spacious bedrooms w/custom closets along w/a full spa-like bathroom.The hallway closet houses the in-unit washer&dryer.Retreat to your primary suite on the entire top floor where you'll find peace&tranquility.The custom closets are what dreams are made of!Double sided mirror barn doors lead you to the primary bath w/modern fixtures.Worried about parking in the city?Don't be!This property has its own parking lot w/2 deeded spots per unit
Location
State MA
County Suffolk
Direction Bullard St to Rosseter St or Washington to Bowdoin Ave to Rosseter St. Parking at 36 Mt Bowdoin Tr.
Rooms
Basement N
Primary Bedroom Level Third
Dining Room Flooring - Hardwood, Window(s) - Picture, Exterior Access, High Speed Internet Hookup, Open Floorplan, Lighting - Pendant
Kitchen Bathroom - Half, Closet, Flooring - Hardwood, Window(s) - Picture, Kitchen Island, Cable Hookup, Exterior Access, High Speed Internet Hookup, Open Floorplan, Recessed Lighting, Stainless Steel Appliances, Gas Stove, Lighting - Pendant
Interior
Heating Forced Air
Cooling Central Air
Flooring Tile, Hardwood
Appliance Range, Dishwasher, Disposal, Microwave, Refrigerator, Washer, Dryer, Range Hood, Plumbed For Ice Maker
Laundry Laundry Closet, Flooring - Wood, Gas Dryer Hookup, Second Floor, In Unit, Washer Hookup
Basement Type N
Exterior
Exterior Feature Rain Gutters, Professional Landscaping, Stone Wall
Community Features Public Transportation, Shopping, Park, Medical Facility, Laundromat, Highway Access, House of Worship, Public School, T-Station
Utilities Available for Gas Oven, Washer Hookup, Icemaker Connection
Roof Type Rubber
Total Parking Spaces 2
Garage No
Building
Story 3
Sewer Public Sewer
Water Public
Others
Senior Community false
Read Less Info
Want to know what your home might be worth? Contact us for a FREE valuation!

Our team is ready to help you sell your home for the highest possible price ASAP
Bought with Sarah Kichikova • Coldwell Banker Realty - Waltham



