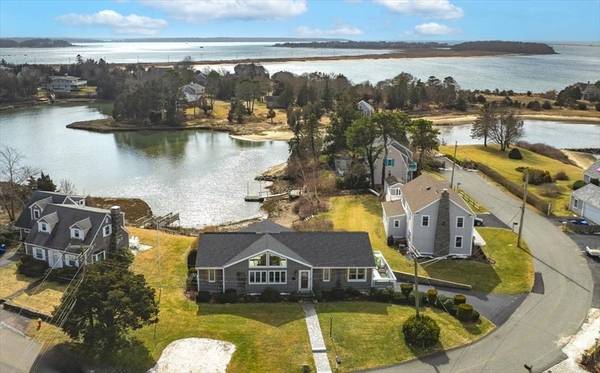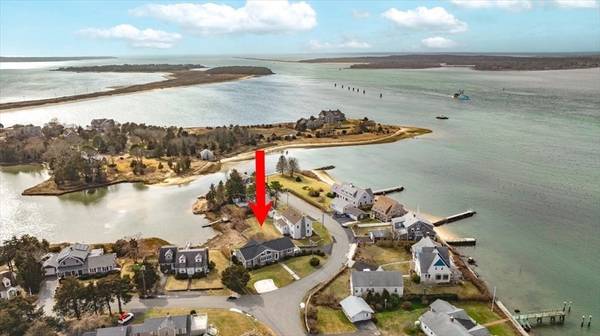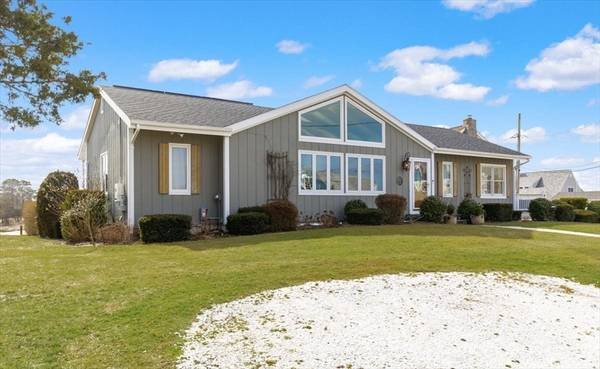For more information regarding the value of a property, please contact us for a free consultation.
Key Details
Sold Price $1,325,000
Property Type Single Family Home
Sub Type Single Family Residence
Listing Status Sold
Purchase Type For Sale
Square Footage 2,537 sqft
Price per Sqft $522
Subdivision Gray Gables
MLS Listing ID 73206026
Sold Date 04/26/24
Style Contemporary,Ranch
Bedrooms 3
Full Baths 3
HOA Fees $6/ann
HOA Y/N true
Year Built 1974
Annual Tax Amount $7,048
Tax Year 2024
Lot Size 0.270 Acres
Acres 0.27
Property Description
Waterfront beauty in sought after Gray Gables! Enjoy ever-changing water views from this stunning contemporary ranch set on a saltwater tidal cove leading to the western entrance of the Cape Cod Canal. Extensive renovations and recent improvements include a custom designed kitchen, updated baths, luxury vinyl flooring throughout. New roof, all mechanicals, owner owned solar panels, many new windows, doors and sliders. Wake up to gorgeous views from the primary bedroom suite. Two additional bedrooms and full bath on opposite side of house provide privacy for your guests. Beautifully finished lower level offers additional entertaining space. Laundry room, full bath and two car garage complete the lower level. Kayak, fish or swim in the cove then grab your beach chairs, head to the sandy beach right in the neighborhood and come home to your outdoor shower and hot tub! If you dream of Cape Cod salt air breezes and spectacular sunsets, this is the house for you!
Location
State MA
County Barnstable
Zoning res
Direction Shore Rd to Monument Neck Rd to Presidents. Left on Bryant to Benedict
Rooms
Family Room Bathroom - Full, Flooring - Vinyl, Window(s) - Picture
Basement Finished, Walk-Out Access, Garage Access
Primary Bedroom Level First
Kitchen Cathedral Ceiling(s), Flooring - Vinyl, Countertops - Stone/Granite/Solid, Kitchen Island, Cabinets - Upgraded, Deck - Exterior, Exterior Access, Open Floorplan, Recessed Lighting, Slider, Stainless Steel Appliances
Interior
Interior Features Slider
Heating Forced Air, Heat Pump, Electric, Ductless
Cooling Central Air, Heat Pump, Ductless
Flooring Vinyl, Flooring - Vinyl
Appliance Gas Water Heater, Range, Dishwasher, Refrigerator, Washer, Dryer, Range Hood, Plumbed For Ice Maker
Laundry Flooring - Vinyl, Electric Dryer Hookup, Washer Hookup, Sink, In Basement
Basement Type Finished,Walk-Out Access,Garage Access
Exterior
Exterior Feature Deck, Covered Patio/Deck, Hot Tub/Spa, Outdoor Shower
Garage Spaces 2.0
Utilities Available for Electric Range, for Electric Dryer, Washer Hookup, Icemaker Connection
Waterfront Description Waterfront,Beach Front,Ocean,1/10 to 3/10 To Beach,Beach Ownership(Public)
View Y/N Yes
View Scenic View(s)
Total Parking Spaces 6
Garage Yes
Waterfront Description Waterfront,Beach Front,Ocean,1/10 to 3/10 To Beach,Beach Ownership(Public)
Building
Lot Description Corner Lot, Flood Plain
Foundation Concrete Perimeter
Sewer Inspection Required for Sale, Private Sewer
Water Public
Architectural Style Contemporary, Ranch
Others
Senior Community false
Read Less Info
Want to know what your home might be worth? Contact us for a FREE valuation!

Our team is ready to help you sell your home for the highest possible price ASAP
Bought with Rosemary Dalton • Shore Road Realty, LLC



