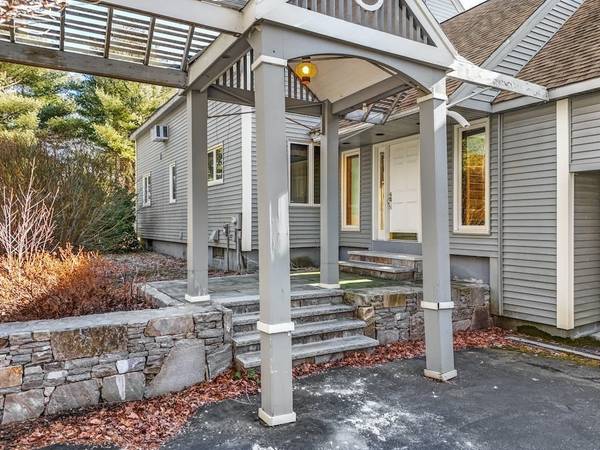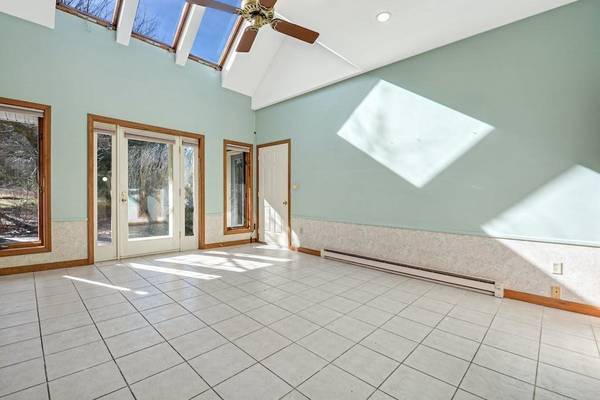For more information regarding the value of a property, please contact us for a free consultation.
Key Details
Sold Price $899,000
Property Type Single Family Home
Sub Type Single Family Residence
Listing Status Sold
Purchase Type For Sale
Square Footage 3,287 sqft
Price per Sqft $273
MLS Listing ID 73202563
Sold Date 04/26/24
Style Contemporary
Bedrooms 4
Full Baths 3
HOA Y/N false
Year Built 1983
Annual Tax Amount $10,851
Tax Year 2024
Lot Size 4.210 Acres
Acres 4.21
Property Description
Contemporary Post & Beam Contemporary Colonial home w/4 bedrooms & 3 bathrooms, which includes a separate in-law unit. Located on 4+ acres, level lot surrounded by trees, shrubs & vegetable garden. Added bonus 3 bay attached heated garage & additional large detached garage. Great interior feature, windows throughout providing natural light. Open concept kitchen w/stainless steel appliances, granite countertops & dining room w/hardwood floors. First floor bedroom w/full bathroom. Family room w/hardwood floors & wood stove. Slider leading to home office or additional living area. Second floor w/large main bedroom w/cathedral ceiling, walk-in closet & private bathroom, plus additional bedroom. In-law unit has kitchen w/dining area, family room, bedroom, full bathroom, private laundry, private deck & separate entrance. Main house w/deck overlooking backyard. Owned Solar Panels. Property located on tree lined cul-de-sac & close to town center
Location
State MA
County Worcester
Zoning Res
Direction Whitney Street to Rice Street to Spruce Hill
Rooms
Basement Full, Bulkhead, Concrete, Unfinished
Primary Bedroom Level Second
Dining Room Flooring - Hardwood, Exterior Access, Open Floorplan, Slider
Kitchen Flooring - Stone/Ceramic Tile, Countertops - Stone/Granite/Solid, Open Floorplan, Recessed Lighting, Stainless Steel Appliances
Interior
Interior Features Ceiling Fan(s), Recessed Lighting, Dining Area, Countertops - Stone/Granite/Solid, Office, Kitchen, Sun Room, Den
Heating Electric Baseboard, Wood Stove
Cooling Window Unit(s), Wall Unit(s)
Flooring Wood, Tile, Carpet, Flooring - Wall to Wall Carpet, Flooring - Stone/Ceramic Tile
Fireplaces Type Wood / Coal / Pellet Stove
Appliance Electric Water Heater, Water Heater, Oven, Microwave, ENERGY STAR Qualified Refrigerator, ENERGY STAR Qualified Dryer, ENERGY STAR Qualified Dishwasher, ENERGY STAR Qualified Washer, Cooktop
Laundry First Floor, Electric Dryer Hookup, Washer Hookup
Basement Type Full,Bulkhead,Concrete,Unfinished
Exterior
Exterior Feature Deck, Patio, Balcony, Rain Gutters, Garden
Garage Spaces 4.0
Community Features Public Transportation, Shopping, Tennis Court(s), Park, Walk/Jog Trails, Golf, Medical Facility, Conservation Area, Highway Access, House of Worship, Private School, Public School, T-Station
Utilities Available for Electric Range, for Electric Oven, for Electric Dryer, Washer Hookup
Roof Type Shingle,Other
Total Parking Spaces 4
Garage Yes
Building
Lot Description Cul-De-Sac, Wooded, Level
Foundation Concrete Perimeter
Sewer Private Sewer
Water Public
Architectural Style Contemporary
Schools
Elementary Schools Zeh
Middle Schools Melican
High Schools Algonquin
Others
Senior Community false
Read Less Info
Want to know what your home might be worth? Contact us for a FREE valuation!

Our team is ready to help you sell your home for the highest possible price ASAP
Bought with Patricia Whitlock • The Attias Group, LLC



