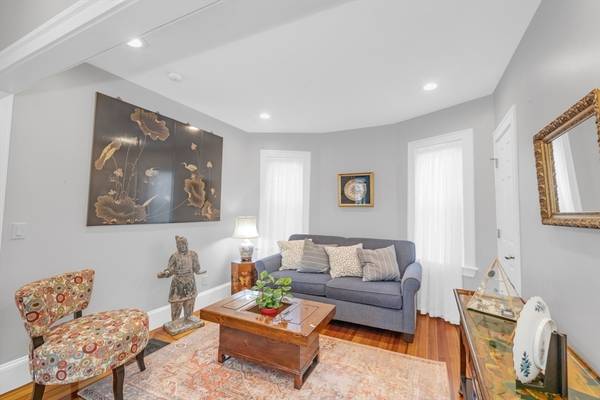For more information regarding the value of a property, please contact us for a free consultation.
Key Details
Sold Price $559,000
Property Type Condo
Sub Type Condominium
Listing Status Sold
Purchase Type For Sale
Square Footage 961 sqft
Price per Sqft $581
MLS Listing ID 73197696
Sold Date 04/26/24
Bedrooms 2
Full Baths 1
HOA Fees $250
Year Built 1920
Annual Tax Amount $3,610
Tax Year 2024
Property Description
Jones Hill impeccably updated condominium with flexible floor plan to allow for 2 or 3 bedrooms. Current owner has upgraded kitchen, bath, electrical, all windows, added central a/c. Designer kitchen with new cabinetry, SS appliances, recessed LED lights, large pantry/laundry room with custom storage for efficient organization The dining room has sliders leading directly to private spacious rear deck. Gorgeous remodeled bath has new tiled shower, fixtures, Glass enclosure, Mirror/Cabinet, Sink/Drawers, towel rack, fan, light fixtures. Freshly painted, this gorgeous home is move-in-ready! Many recent upgrades including fully landscaped tiered and terraced yard with perennials, fruit trees and patio, a garden Oasis. Newer roof, huge private basement storage room. An absolutely stunning home! Conveniently located to I-93, Savin Hill T (Red Line) many local shops/restaurants and THE NEW Downer Ave Park, includes playground & dog park, literally around the corner. All owner occupied.
Location
State MA
County Suffolk
Area Dorchester
Zoning Res
Direction Pleasant Street to Sawyer or Cushing Avenue to Sawyer (Sawyer is a one way St)
Rooms
Basement Y
Primary Bedroom Level First
Dining Room Ceiling Fan(s), Flooring - Wood, Deck - Exterior, Slider
Kitchen Flooring - Stone/Ceramic Tile, Pantry, Cabinets - Upgraded, Recessed Lighting, Remodeled, Stainless Steel Appliances, Gas Stove
Interior
Heating Forced Air, Natural Gas
Cooling Central Air
Flooring Wood, Tile
Appliance Range, Dishwasher, Disposal, Microwave, Refrigerator, Washer, Dryer
Laundry Pantry, First Floor, In Unit
Basement Type Y
Exterior
Exterior Feature Deck, Fruit Trees, Garden
Community Features Public Transportation, Shopping, Park, Walk/Jog Trails, Golf
Utilities Available for Gas Range, for Gas Oven
Roof Type Rubber
Garage No
Building
Story 1
Sewer Public Sewer
Water Public
Schools
Elementary Schools Bps
Middle Schools Bps
High Schools Bps
Others
Pets Allowed Yes
Senior Community false
Acceptable Financing Contract
Listing Terms Contract
Pets Allowed Yes
Read Less Info
Want to know what your home might be worth? Contact us for a FREE valuation!

Our team is ready to help you sell your home for the highest possible price ASAP
Bought with Denman Drapkin Group • Compass



