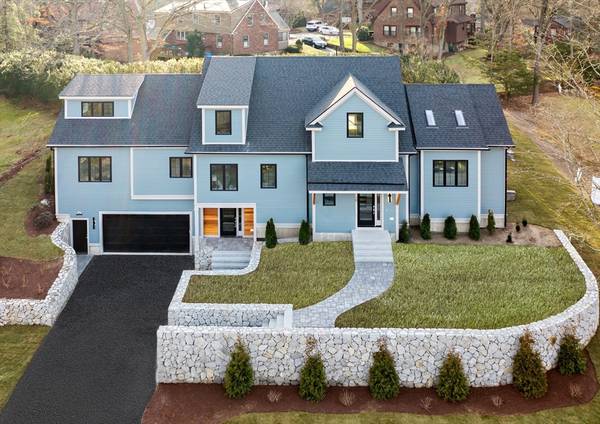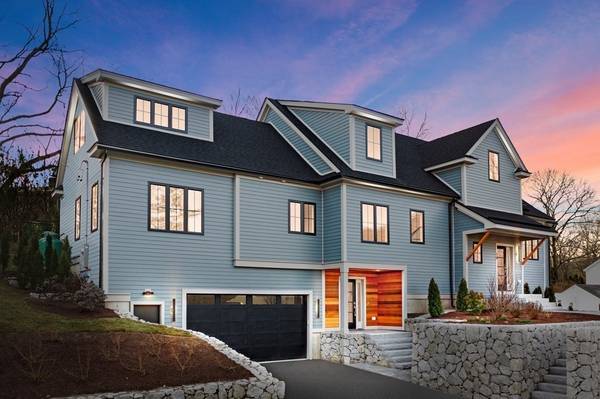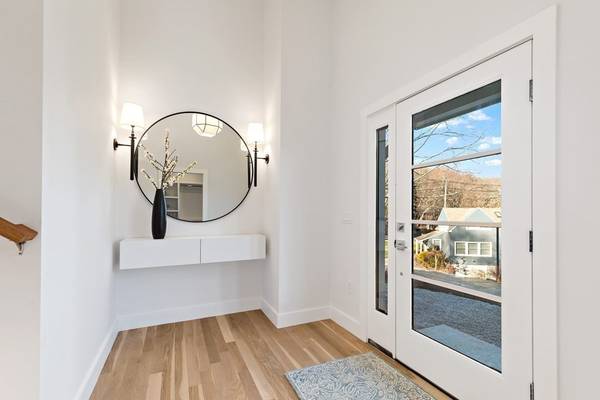For more information regarding the value of a property, please contact us for a free consultation.
Key Details
Sold Price $2,300,000
Property Type Single Family Home
Sub Type Single Family Residence
Listing Status Sold
Purchase Type For Sale
Square Footage 4,659 sqft
Price per Sqft $493
MLS Listing ID 73191941
Sold Date 04/29/24
Style Contemporary
Bedrooms 5
Full Baths 5
Half Baths 1
HOA Y/N false
Year Built 2024
Annual Tax Amount $999,999
Tax Year 9999
Lot Size 10,018 Sqft
Acres 0.23
Property Description
New Custom Designed Contemporary w/ 5-bed, 5 1/2-bath, open concept floor plan that exudes modern sophistication and versatility! Noteworthy details include 14' ceilings, beautiful ¾ white oak hardwood floors, Circa lighting, Kohler bath fixtures, numerous custom built-ins, closets & millwork throughout. Property boasts 2 primary bedroom suites, one on the 1st floor & another on the 2nd floor, along w/ three additional bedrooms, each w/ access to full bathroom. Stunning family room features a cathedral ceiling and a floor-to-ceiling fireplace, creating a captivating focal point. Exquisite Italian Arrito custom cabinetry adorns the kitchen & wet bar area that opens to dining and living room. LED under cabinet lighting enhances the kitchen ambiance, as well as illuminated stairways and master shower niche. Fully finished Lower Level w/ bedroom/office, full bath, bonus rm & mudroom directly off 2-car oversized garage. Desirable neighborhood close to Winchester's amenities & schools.
Location
State MA
County Middlesex
Zoning RES
Direction Pond Street to Norfolk Road
Rooms
Family Room Skylight, Cathedral Ceiling(s), Flooring - Hardwood, Lighting - Overhead
Basement Full, Finished, Interior Entry, Garage Access
Primary Bedroom Level Main, First
Dining Room Closet/Cabinets - Custom Built, Flooring - Hardwood, French Doors, Wet Bar, Exterior Access, Recessed Lighting, Wine Chiller, Lighting - Overhead
Kitchen Closet/Cabinets - Custom Built, Flooring - Hardwood, Dining Area, Countertops - Stone/Granite/Solid, Kitchen Island, Open Floorplan, Recessed Lighting, Lighting - Overhead
Interior
Interior Features Bathroom - Half, Closet/Cabinets - Custom Built, Lighting - Sconce, Recessed Lighting, Lighting - Overhead, Bathroom - Full, Bathroom - Tiled With Tub & Shower, Countertops - Stone/Granite/Solid, Closet, Entrance Foyer, Loft, Bathroom, Bonus Room, Mud Room, Central Vacuum, Wet Bar
Heating Forced Air
Cooling Central Air
Flooring Tile, Hardwood, Flooring - Hardwood, Flooring - Stone/Ceramic Tile, Laminate
Fireplaces Number 1
Fireplaces Type Family Room
Appliance Water Heater, Range, Dishwasher, Disposal, Microwave, Refrigerator, Freezer, Wine Refrigerator
Laundry Second Floor, Gas Dryer Hookup, Electric Dryer Hookup, Washer Hookup
Basement Type Full,Finished,Interior Entry,Garage Access
Exterior
Exterior Feature Patio, Rain Gutters, Professional Landscaping, Sprinkler System
Garage Spaces 2.0
Community Features Public Transportation, Shopping, Park, Walk/Jog Trails, Conservation Area, Public School
Utilities Available for Gas Range, for Electric Oven, for Gas Dryer, for Electric Dryer, Washer Hookup
Waterfront Description Beach Front,Lake/Pond,1/2 to 1 Mile To Beach,Beach Ownership(Public)
Roof Type Asphalt/Composition Shingles
Total Parking Spaces 3
Garage Yes
Waterfront Description Beach Front,Lake/Pond,1/2 to 1 Mile To Beach,Beach Ownership(Public)
Building
Foundation Concrete Perimeter
Sewer Public Sewer
Water Public
Architectural Style Contemporary
Schools
Elementary Schools Lynch
Middle Schools Mccall
High Schools Winchester
Others
Senior Community false
Read Less Info
Want to know what your home might be worth? Contact us for a FREE valuation!

Our team is ready to help you sell your home for the highest possible price ASAP
Bought with Nancy Greeley • Coldwell Banker Realty - Andover



