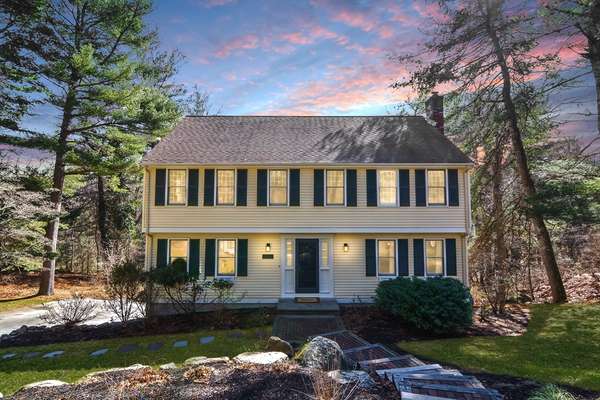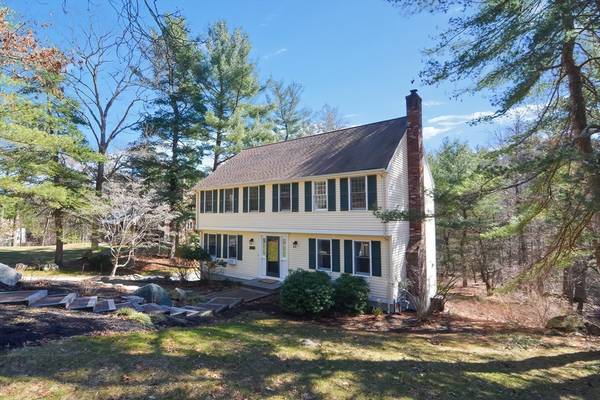For more information regarding the value of a property, please contact us for a free consultation.
Key Details
Sold Price $830,000
Property Type Single Family Home
Sub Type Single Family Residence
Listing Status Sold
Purchase Type For Sale
Square Footage 2,206 sqft
Price per Sqft $376
Subdivision Willowgate Rise
MLS Listing ID 73211909
Sold Date 04/29/24
Style Colonial
Bedrooms 4
Full Baths 2
Half Baths 1
HOA Fees $20/ann
HOA Y/N true
Year Built 1983
Annual Tax Amount $9,790
Tax Year 2023
Lot Size 0.890 Acres
Acres 0.89
Property Description
Stunning and thoughtful updates throughout this 4 bedroom colonial in the heart of a highly desirable neighborhood - offers modern elegance and comfort. The heart of the home is the beautiful kitchen, featuring a large island, quartz countertops, a stylish stone tile backsplash, and custom lighting. A dedicated coffee station counter area adds a touch of luxury.The kitchen seamlessly flows into the updated family room, where a gas fireplace w/stone tile surround creates a cozy ambiance. The adjoining sunroom boasts shiplap walls, providing a bright+inviting space for relaxation. The layout ensures a great flow for entertaining friends + family, making every gathering memorable.The front to back living + dining room adds flexibility to your lifestyle. The primary bedroom offers a walk-in closet and en suite bath. Three additional bedrooms and updated bath completes the 2nd floor.The basement features a versatile bonus room for office, playroom or gym. First floor laundry. A lovely home!
Location
State MA
County Middlesex
Zoning 30
Direction Central St to Willow Gate Rise
Rooms
Family Room Flooring - Wood, Lighting - Pendant
Basement Full, Partially Finished
Primary Bedroom Level Second
Dining Room Flooring - Wood, Window(s) - Bay/Bow/Box, Lighting - Pendant
Kitchen Flooring - Hardwood, Flooring - Wood, Pantry, Countertops - Stone/Granite/Solid, Kitchen Island, Recessed Lighting, Remodeled, Slider, Stainless Steel Appliances, Gas Stove, Lighting - Pendant
Interior
Interior Features Recessed Lighting, Sun Room, Bonus Room, Foyer
Heating Baseboard, Natural Gas
Cooling Central Air
Flooring Flooring - Vinyl, Flooring - Stone/Ceramic Tile, Flooring - Wall to Wall Carpet, Flooring - Wood
Fireplaces Number 1
Fireplaces Type Family Room
Appliance Range, Dishwasher, Microwave, Refrigerator, Washer, Dryer
Laundry First Floor
Basement Type Full,Partially Finished
Exterior
Garage Spaces 2.0
Community Features Shopping, Tennis Court(s), Park, Walk/Jog Trails, Stable(s), Golf, Bike Path, Conservation Area
Utilities Available for Gas Range
Roof Type Shingle
Total Parking Spaces 4
Garage Yes
Building
Lot Description Wooded, Gentle Sloping
Foundation Concrete Perimeter
Sewer Private Sewer
Water Public
Architectural Style Colonial
Schools
Elementary Schools Placentino/Milr
Middle Schools Adams
High Schools Hhs
Others
Senior Community false
Read Less Info
Want to know what your home might be worth? Contact us for a FREE valuation!

Our team is ready to help you sell your home for the highest possible price ASAP
Bought with Dana Sanderson • Coldwell Banker Realty - Waltham



