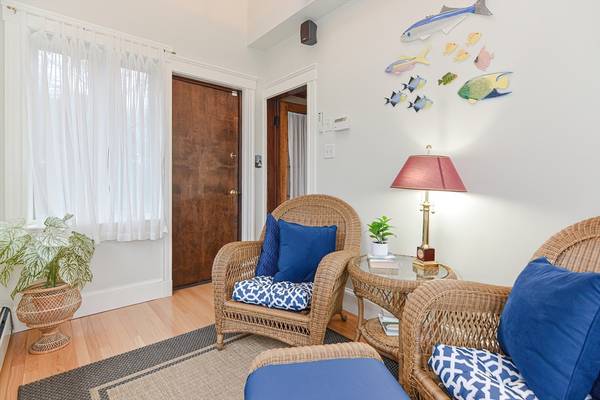For more information regarding the value of a property, please contact us for a free consultation.
Key Details
Sold Price $785,000
Property Type Single Family Home
Sub Type Single Family Residence
Listing Status Sold
Purchase Type For Sale
Square Footage 1,318 sqft
Price per Sqft $595
MLS Listing ID 73209778
Sold Date 04/26/24
Style Colonial,Tudor
Bedrooms 3
Full Baths 1
HOA Y/N false
Year Built 1915
Annual Tax Amount $6,094
Tax Year 2023
Lot Size 5,227 Sqft
Acres 0.12
Property Description
Come fall in love with this 3 bedroom Colonial proudly sitting on corner lot in one of West Roxbury's most sought after neighborhoods. From the moment you walk in the front door this home will capture your heart and you will feel the pride of ownership. The first floor features lovely living room with fireplace, gracious dining room with 2 built in China cabinets, newer, updated kitchen and wonderful 4 season heated porch with an abundance of windows to let in all the nature light. Second floor continues to impress with 3 generous bedrooms and renovated bath. Appreciate the detail molding, hardwood floors, one car garage, central air and many thoughtful updates including newer roof, electrical and Buderus heating system. Wonderful patio to enjoy cookouts with family and friends or just sit quietly with a good book, A truly enchanting home that seamlessly blends a wonderful combination of charm, character and many modern amenities. Welcome home!
Location
State MA
County Suffolk
Area West Roxbury
Zoning R1
Direction Centre Street to Lagrange at corner of Tennyson
Rooms
Basement Full, Garage Access
Primary Bedroom Level Second
Dining Room Flooring - Hardwood, Wainscoting
Kitchen Flooring - Stone/Ceramic Tile, Countertops - Stone/Granite/Solid, Kitchen Island, Lighting - Pendant
Interior
Interior Features Sun Room
Heating Hot Water
Cooling Central Air
Flooring Wood, Tile, Flooring - Hardwood
Fireplaces Number 1
Fireplaces Type Living Room
Appliance Gas Water Heater, Range, Dishwasher, Disposal, Refrigerator, Washer, Dryer
Laundry In Basement
Basement Type Full,Garage Access
Exterior
Exterior Feature Patio
Garage Spaces 1.0
Community Features Public Transportation, Shopping, Pool, Park, Highway Access, Private School
Utilities Available for Gas Range
Roof Type Shingle
Total Parking Spaces 1
Garage Yes
Building
Lot Description Corner Lot, Cleared
Foundation Stone
Sewer Public Sewer
Water Public
Architectural Style Colonial, Tudor
Schools
Elementary Schools Bps
Middle Schools Bps
High Schools Bps
Others
Senior Community false
Read Less Info
Want to know what your home might be worth? Contact us for a FREE valuation!

Our team is ready to help you sell your home for the highest possible price ASAP
Bought with Katherine Murray • Coldwell Banker Realty - Westwood



