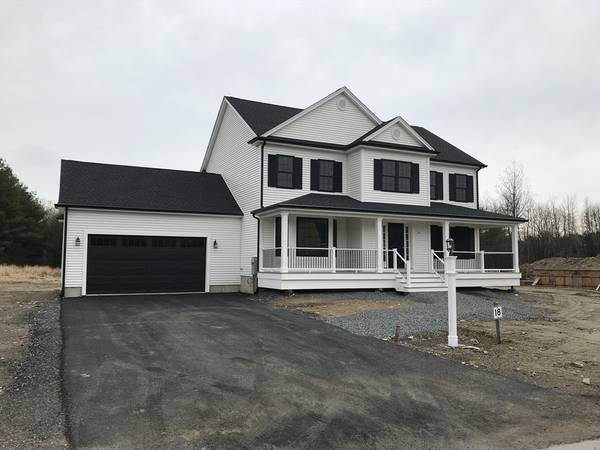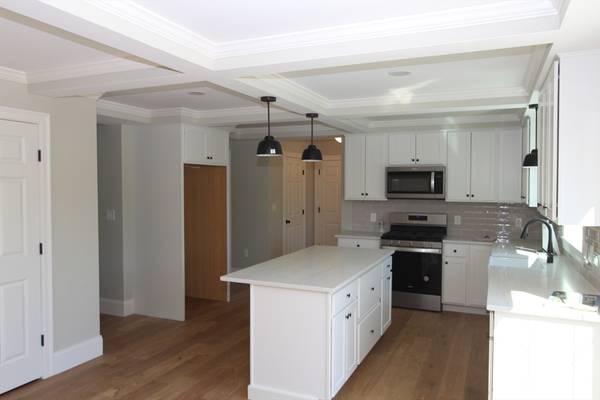For more information regarding the value of a property, please contact us for a free consultation.
Key Details
Sold Price $1,089,000
Property Type Single Family Home
Sub Type Single Family Residence
Listing Status Sold
Purchase Type For Sale
Square Footage 2,651 sqft
Price per Sqft $410
MLS Listing ID 73215547
Sold Date 04/29/24
Style Colonial
Bedrooms 4
Full Baths 2
Half Baths 1
HOA Fees $83/ann
HOA Y/N true
Year Built 2024
Lot Size 0.350 Acres
Acres 0.35
Property Description
WELCOME TO EMERSON PLACE….Our Model home is available in this beautiful new development of 43 Single Family homes nestled in the picturesque setting of nature. Emerson Place welcomes you to explore our brand-new community and see the unique possibilities for your future home with spacious options that are ideal for your needs, wants, and happiness. From cozy master and multiple bedrooms to shared spaces where you can spread out and relax, our homes are outfitted with all desirable features needed to genuinely enjoy your new home. Set in a commuter friendly location, close to all major routes and just miles away from the Norfolk commuter rail. Millis offers an award-winning school system, local restaurants and shopping, as well as close proximity to local attractions such as Patriot Place, Legacy Place and Wrentham Outlets. Make an appointment today to come see the different options available. Visits to build site are by appointment only.
Location
State MA
County Norfolk
Zoning RES
Direction Ridge Street -to- Rolling Meadow -to- May Road
Rooms
Family Room Flooring - Wood
Basement Full, Walk-Out Access, Concrete, Unfinished
Primary Bedroom Level Second
Dining Room Flooring - Wood
Kitchen Flooring - Wood
Interior
Interior Features Home Office
Heating Gravity, Propane
Cooling Central Air
Flooring Wood, Tile, Carpet, Flooring - Wood
Fireplaces Number 1
Appliance Water Heater, Range, Dishwasher, Microwave
Laundry Flooring - Stone/Ceramic Tile, First Floor, Electric Dryer Hookup, Washer Hookup
Basement Type Full,Walk-Out Access,Concrete,Unfinished
Exterior
Exterior Feature Porch, Deck - Vinyl, Deck - Composite, Rain Gutters, Professional Landscaping, Sprinkler System, Screens
Garage Spaces 2.0
Community Features Public Transportation, Shopping, Park, Walk/Jog Trails, Stable(s), Medical Facility, Laundromat, Highway Access, House of Worship, Private School, Public School, T-Station, Sidewalks
Utilities Available for Gas Range, for Electric Dryer, Washer Hookup
Roof Type Shingle
Total Parking Spaces 2
Garage Yes
Building
Lot Description Easements, Level
Foundation Concrete Perimeter
Sewer Public Sewer
Water Public
Others
Senior Community false
Acceptable Financing Contract
Listing Terms Contract
Read Less Info
Want to know what your home might be worth? Contact us for a FREE valuation!

Our team is ready to help you sell your home for the highest possible price ASAP
Bought with The Brown & Barrett Team • Coldwell Banker Realty - Westwood



