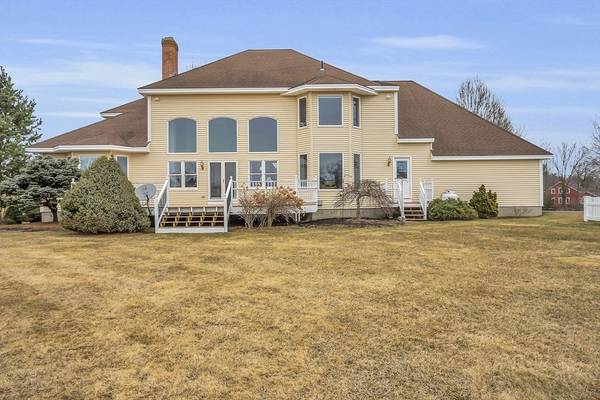For more information regarding the value of a property, please contact us for a free consultation.
Key Details
Sold Price $925,000
Property Type Single Family Home
Sub Type Single Family Residence
Listing Status Sold
Purchase Type For Sale
Square Footage 3,178 sqft
Price per Sqft $291
MLS Listing ID 73209950
Sold Date 04/30/24
Style Contemporary
Bedrooms 4
Full Baths 2
Half Baths 1
HOA Y/N false
Year Built 2001
Annual Tax Amount $10,288
Tax Year 2024
Lot Size 6.030 Acres
Acres 6.03
Property Description
Introducing a stunning property on 6 acres of land in Princeton. This remarkable estate offers 4 acres of cleared land, beautifully landscaped grounds, a goldfish pond and a gravel loop trail on a tranquil and picturesque setting on a dead-end road. Step inside this magnificent home and be greeted by its spacious layout and luxurious features. With 4 bedrooms and 2.5 baths. The highlight of the property is the captivating contemporary wooden spiral staircase, adding a touch of elegance to the interior. The wall of glass in the family room offers serene views of the backyard and pond. The library and family room boast impressive 18' ceilings creating an open and airy atmosphere. 1st floor main bedroom features rosewood Bolivian hardwood floors and luxurious bath. This property is a true gem, offering a harmonious blend of comfort, sophistication, and natural beauty. Don't miss the opportunity to make this dream home yours. Title V approved. Pride of ownership throughout.
Location
State MA
County Worcester
Zoning Res
Direction Rt. 62 to Bullard - right on Houghton dead end
Rooms
Family Room Cathedral Ceiling(s), Closet, Flooring - Hardwood, French Doors, Deck - Exterior, Exterior Access, Open Floorplan, Recessed Lighting
Basement Full, Garage Access, Concrete, Unfinished
Primary Bedroom Level First
Dining Room Flooring - Hardwood, Lighting - Sconce, Lighting - Overhead
Kitchen Flooring - Stone/Ceramic Tile, Countertops - Stone/Granite/Solid, Kitchen Island, Open Floorplan, Stainless Steel Appliances
Interior
Interior Features Cathedral Ceiling(s), Recessed Lighting, Closet - Linen, Storage, Library, Foyer, Play Room, Mud Room, High Speed Internet
Heating Central, Oil
Cooling Central Air
Flooring Tile, Carpet, Hardwood, Flooring - Hardwood, Flooring - Wall to Wall Carpet, Flooring - Stone/Ceramic Tile
Fireplaces Number 1
Fireplaces Type Family Room
Appliance Water Heater, Oven, Dishwasher, Range, Refrigerator
Laundry Dryer Hookup - Electric, Washer Hookup, Sink, Electric Dryer Hookup
Basement Type Full,Garage Access,Concrete,Unfinished
Exterior
Exterior Feature Porch, Deck - Composite, Screens, Fruit Trees, Garden, Stone Wall
Garage Spaces 3.0
Community Features Walk/Jog Trails, Conservation Area, Highway Access, House of Worship
Utilities Available for Gas Range, for Electric Oven, for Electric Dryer, Washer Hookup, Generator Connection
Roof Type Shingle
Total Parking Spaces 6
Garage Yes
Building
Lot Description Wooded, Cleared
Foundation Concrete Perimeter
Sewer Private Sewer
Water Private
Architectural Style Contemporary
Schools
Elementary Schools Thomas Prince
Middle Schools Thomas Prince
High Schools Wachusett
Others
Senior Community false
Read Less Info
Want to know what your home might be worth? Contact us for a FREE valuation!

Our team is ready to help you sell your home for the highest possible price ASAP
Bought with Irina Slepak • Commonwealth Standard Realty Advisors



